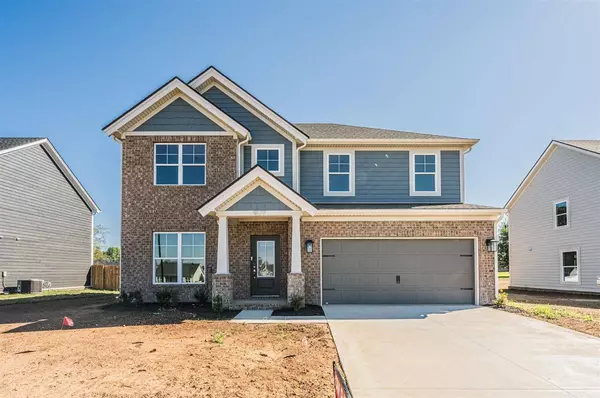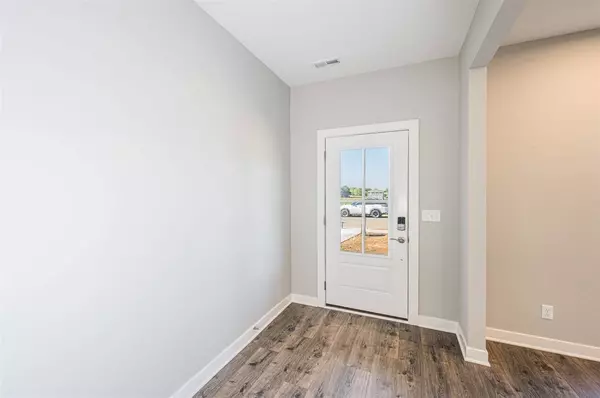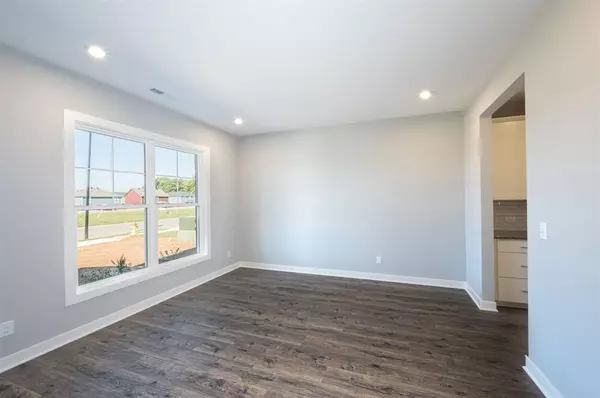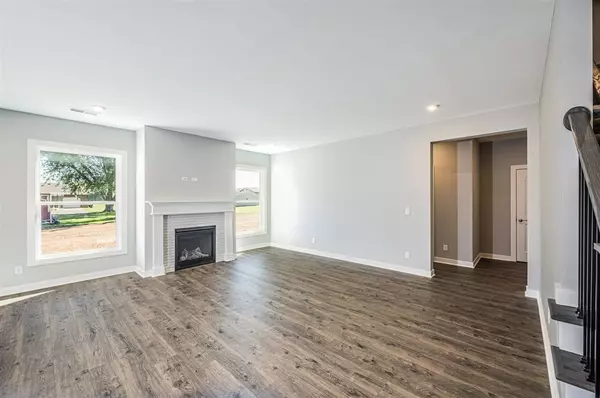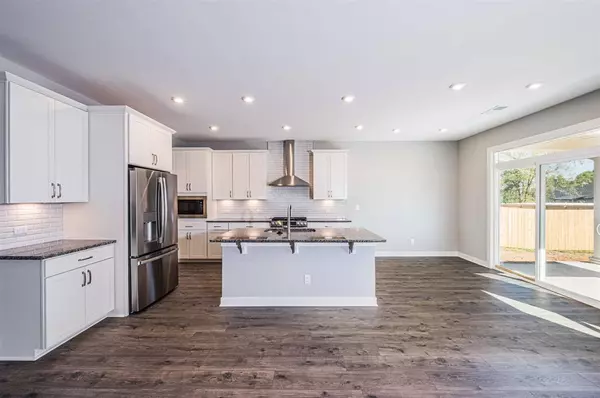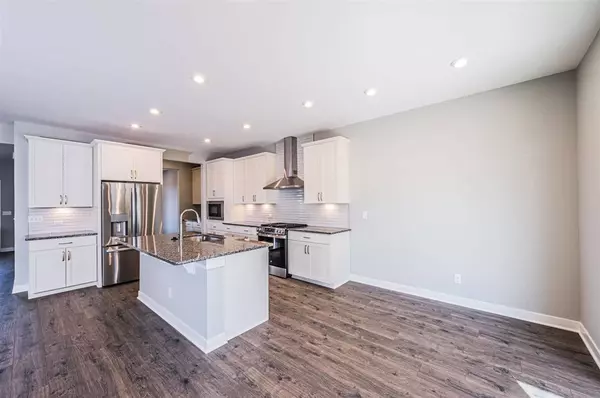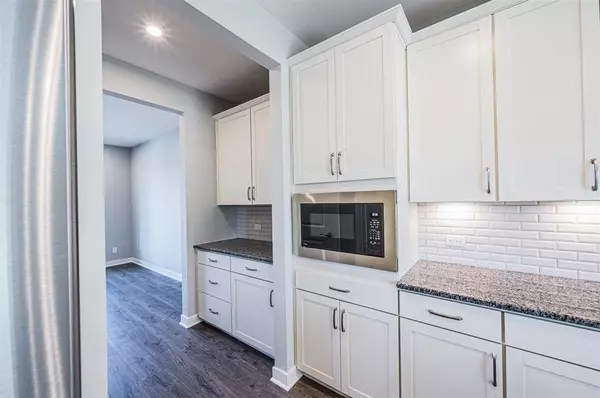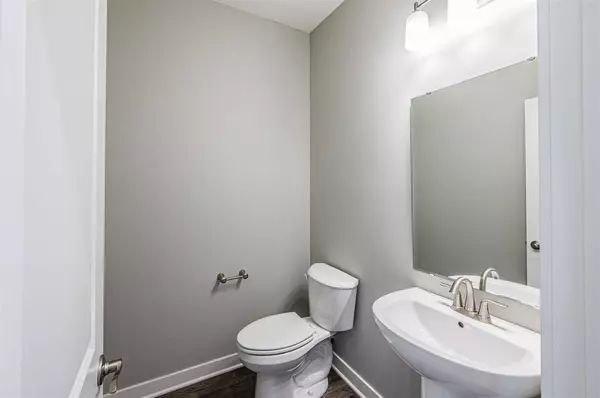GALLERY
PROPERTY DETAIL
Key Details
Sold Price $458,0002.5%
Property Type Single Family Home
Sub Type Single Family
Listing Status Sold
Purchase Type For Sale
Square Footage 2, 825 sqft
Price per Sqft $162
Subdivision Dove Point
MLS Listing ID RA20255689
Sold Date 11/06/25
Style 2 Story, Craftsman
Bedrooms 4
Full Baths 2
Half Baths 1
Year Built 2025
Lot Size 10,018 Sqft
Acres 0.23
Lot Dimensions 0.233
Property Sub-Type Single Family
Location
State KY
County Warren
Area Warren East
Rooms
Other Rooms Formal Dining Room, Office
Dining Room Formal Dining Room
Building
Foundation Poured Concrete, Slab
Sewer Public, Sewer
Water Public
New Construction Yes
Interior
Interior Features Ceiling Fan(s), Closet Light(s), Energy Star Home, Walk-in Closet(s)
Heating Heat Pump
Flooring Carpet, Hardwood, Tile
Fireplaces Type 1, Gas Log-Natural
Equipment Smoke Detector(s)
Appliance Smoke Detector(s)
Exterior
Exterior Feature Brick/Siding
Garage Spaces 2.0
Fence None
Utilities Available Laundry Room
Roof Type Dimensional,Shingles
Schools
Elementary Schools Alvaton
Middle Schools Drakes Creek
High Schools Greenwood
Others
Tax ID 067A-14-084
SIMILAR HOMES FOR SALE
Check for similar Single Family Homes at price around $458,000 in Alvaton,KY

Active
$411,000
6458 Summer Shade Circle, Alvaton, KY 42122
Listed by RE/MAX Real Estate Executives5 Beds 3 Baths 2,154 SqFt
Pending
$429,900
6478 E Haven Way, Bowling Green, KY 42122
Listed by BHG Realty3 Beds 3 Baths 2,414 SqFt
Pending
$699,900
9144 Hermitage Lane, Alvaton, KY 42122
Listed by Crye-Leike Executive Realty4 Beds 4 Baths 3,425 SqFt
CONTACT


