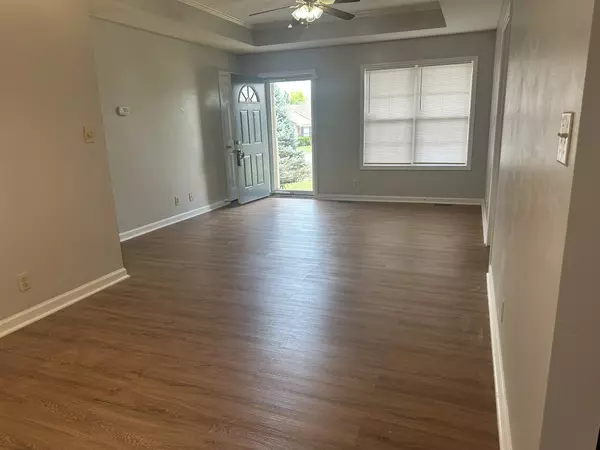
3 Beds
2 Baths
1,000 SqFt
3 Beds
2 Baths
1,000 SqFt
Key Details
Property Type Single Family Home
Sub Type Single Family Residence
Listing Status Active
Purchase Type For Sale
Square Footage 1,000 sqft
Price per Sqft $239
Subdivision Ashton Place
MLS Listing ID 2791897
Bedrooms 3
Full Baths 2
HOA Y/N No
Year Built 2002
Annual Tax Amount $1,254
Lot Size 9,147 Sqft
Acres 0.21
Lot Dimensions 83
Property Sub-Type Single Family Residence
Property Description
Location
State TN
County Montgomery County
Rooms
Main Level Bedrooms 3
Interior
Interior Features Ceiling Fan(s), Extra Closets, High Speed Internet
Heating Central, Electric
Cooling Central Air, Electric
Flooring Laminate, Vinyl
Fireplace N
Appliance Oven, Range, Dishwasher, Microwave, Refrigerator
Exterior
Garage Spaces 1.0
Utilities Available Electricity Available, Water Available
View Y/N false
Roof Type Shingle
Private Pool false
Building
Lot Description Cul-De-Sac
Story 1
Sewer Public Sewer
Water Public
Structure Type Brick,Vinyl Siding
New Construction false
Schools
Elementary Schools Barkers Mill Elementary
Middle Schools West Creek Middle
High Schools West Creek High
Others
Senior Community false
Special Listing Condition Standard


"My job is to find and attract mastery-based agents to the office, protect the culture, and make sure everyone is happy! "






