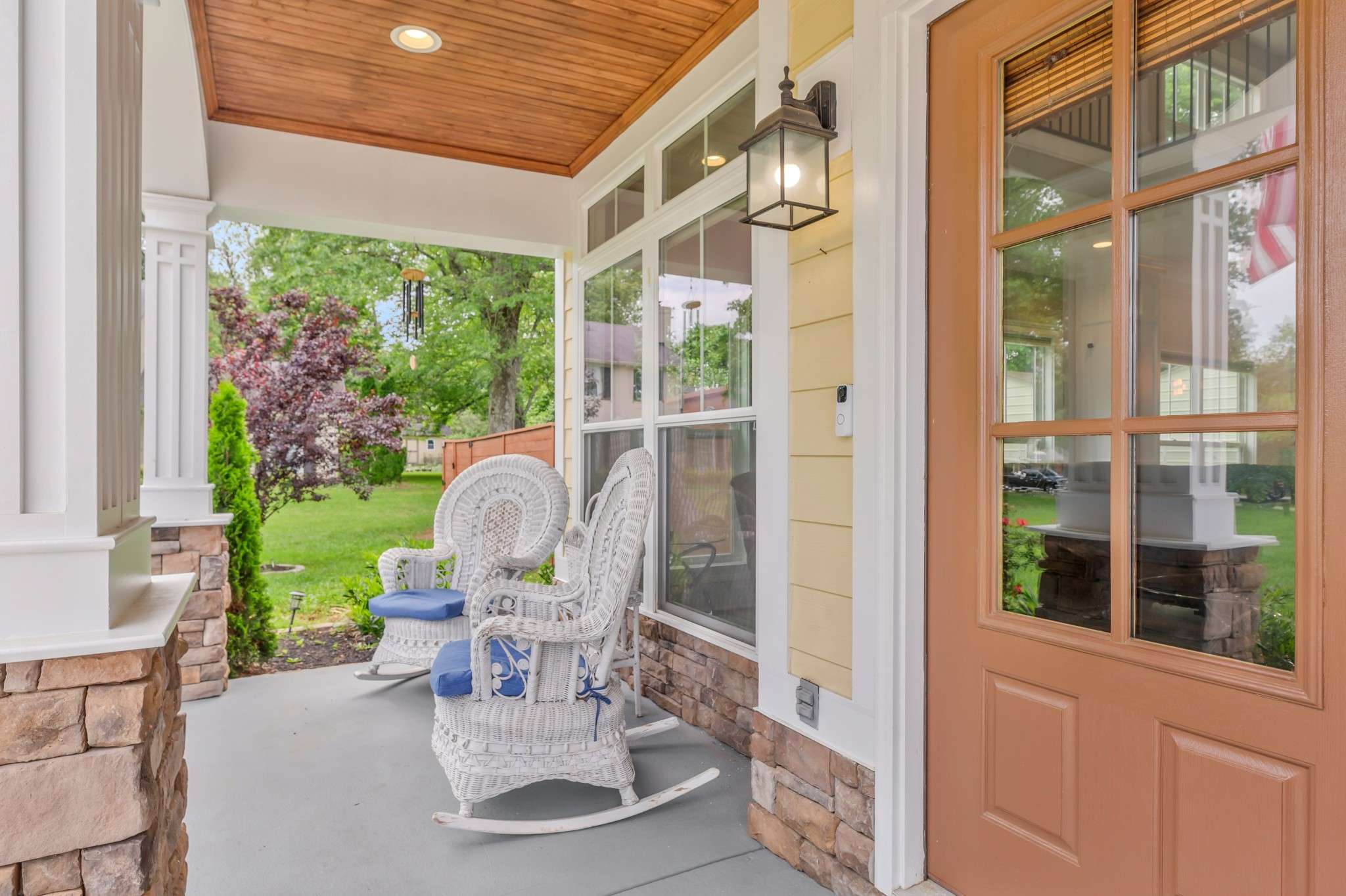3 Beds
3 Baths
3,183 SqFt
3 Beds
3 Baths
3,183 SqFt
Key Details
Property Type Single Family Home
Sub Type Single Family Residence
Listing Status Active
Purchase Type For Sale
Square Footage 3,183 sqft
Price per Sqft $206
Subdivision Colonial Estates Sec 13 Rev Lot 348
MLS Listing ID 2887298
Bedrooms 3
Full Baths 2
Half Baths 1
HOA Y/N No
Year Built 2016
Annual Tax Amount $2,423
Lot Size 0.480 Acres
Acres 0.48
Lot Dimensions 88x231x94x231
Property Sub-Type Single Family Residence
Property Description
Location
State TN
County Rutherford County
Rooms
Main Level Bedrooms 1
Interior
Interior Features Bookcases, Built-in Features, Ceiling Fan(s), Extra Closets, Hot Tub, Pantry, Storage, Walk-In Closet(s), Primary Bedroom Main Floor, High Speed Internet
Heating Central
Cooling Central Air
Flooring Carpet, Laminate, Tile
Fireplaces Number 1
Fireplace Y
Appliance Electric Oven, Electric Range, Dishwasher, Disposal, ENERGY STAR Qualified Appliances, Microwave
Exterior
Exterior Feature Balcony, Gas Grill
Garage Spaces 2.0
Utilities Available Water Available, Cable Connected
View Y/N false
Roof Type Asphalt
Private Pool false
Building
Lot Description Level
Story 2
Sewer Septic Tank
Water Public
Structure Type Frame,Masonite,Stone
New Construction false
Schools
Elementary Schools Christiana Elementary
Middle Schools Christiana Middle School
High Schools Riverdale High School
Others
Senior Community false

"My job is to find and attract mastery-based agents to the office, protect the culture, and make sure everyone is happy! "






