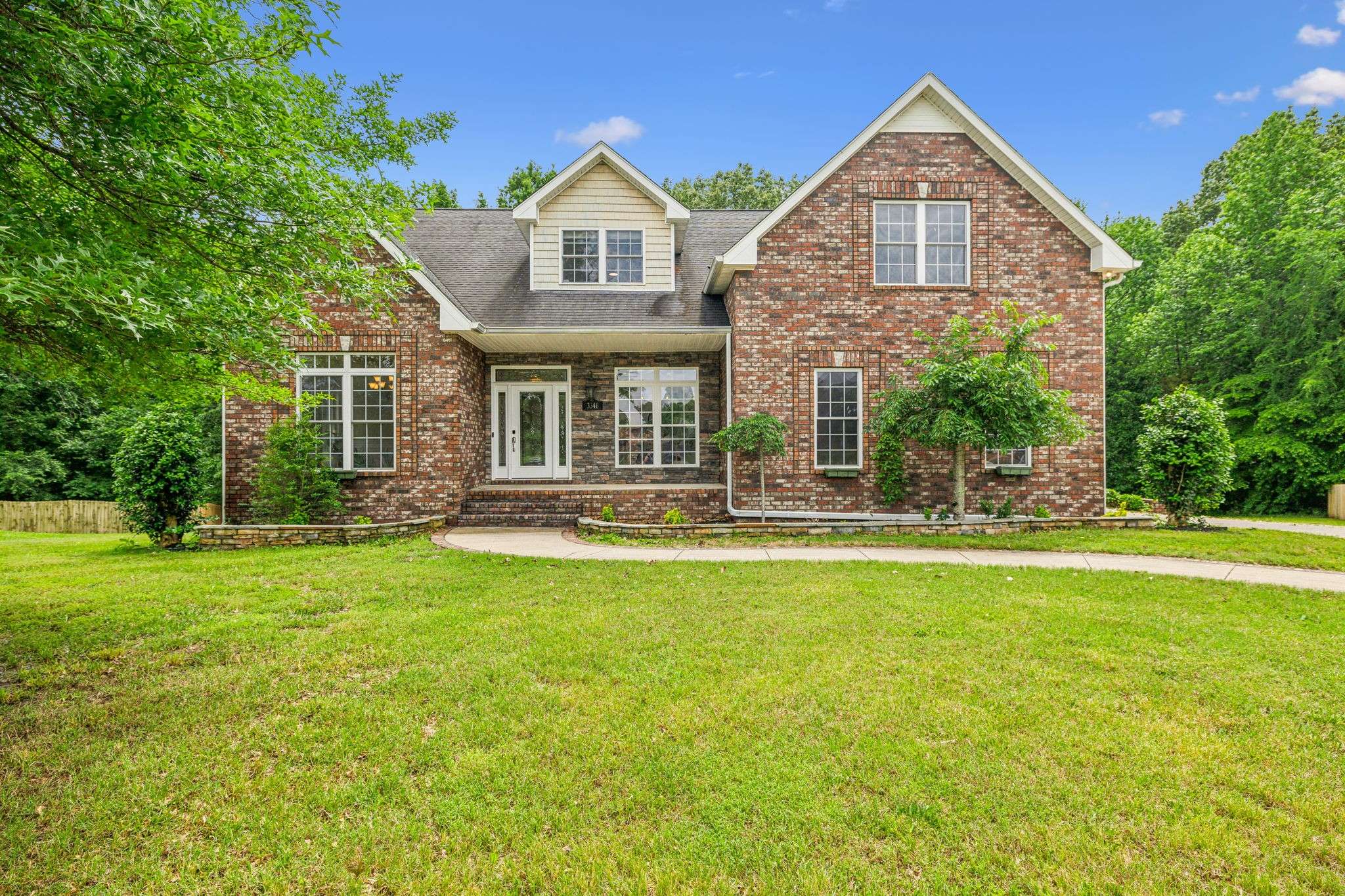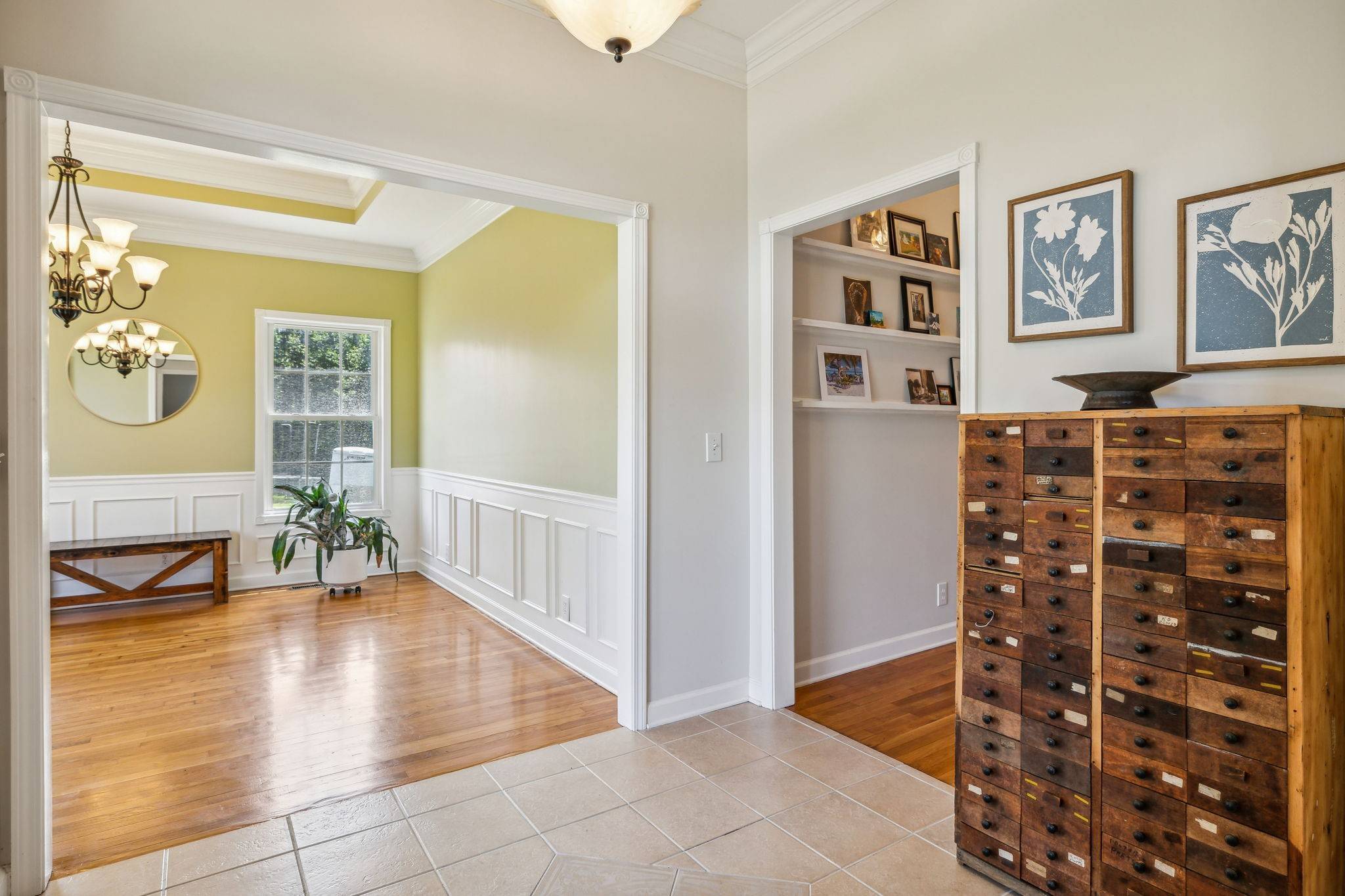5 Beds
3 Baths
4,216 SqFt
5 Beds
3 Baths
4,216 SqFt
Key Details
Property Type Single Family Home
Sub Type Single Family Residence
Listing Status Active
Purchase Type For Sale
Square Footage 4,216 sqft
Price per Sqft $165
Subdivision Sheffield Woods
MLS Listing ID 2890606
Bedrooms 5
Full Baths 3
HOA Fees $40/mo
HOA Y/N Yes
Year Built 2005
Annual Tax Amount $3,088
Lot Size 1.990 Acres
Acres 1.99
Property Sub-Type Single Family Residence
Property Description
Location
State TN
County Montgomery County
Rooms
Main Level Bedrooms 3
Interior
Interior Features Primary Bedroom Main Floor, Kitchen Island
Heating Central
Cooling Central Air
Flooring Wood, Laminate, Tile
Fireplaces Number 1
Fireplace Y
Appliance Oven, Dishwasher, Disposal, Ice Maker, Microwave, Refrigerator, Stainless Steel Appliance(s)
Exterior
Garage Spaces 3.0
Utilities Available Water Available
View Y/N false
Roof Type Asphalt
Private Pool false
Building
Lot Description Cul-De-Sac
Story 2
Sewer Public Sewer
Water Public
Structure Type Brick
New Construction false
Schools
Elementary Schools East Montgomery Elementary
Middle Schools Richview Middle
High Schools Clarksville High
Others
HOA Fee Include Trash
Senior Community false
Virtual Tour https://properties.615.media/sites/wewnqmr/unbranded

"My job is to find and attract mastery-based agents to the office, protect the culture, and make sure everyone is happy! "






