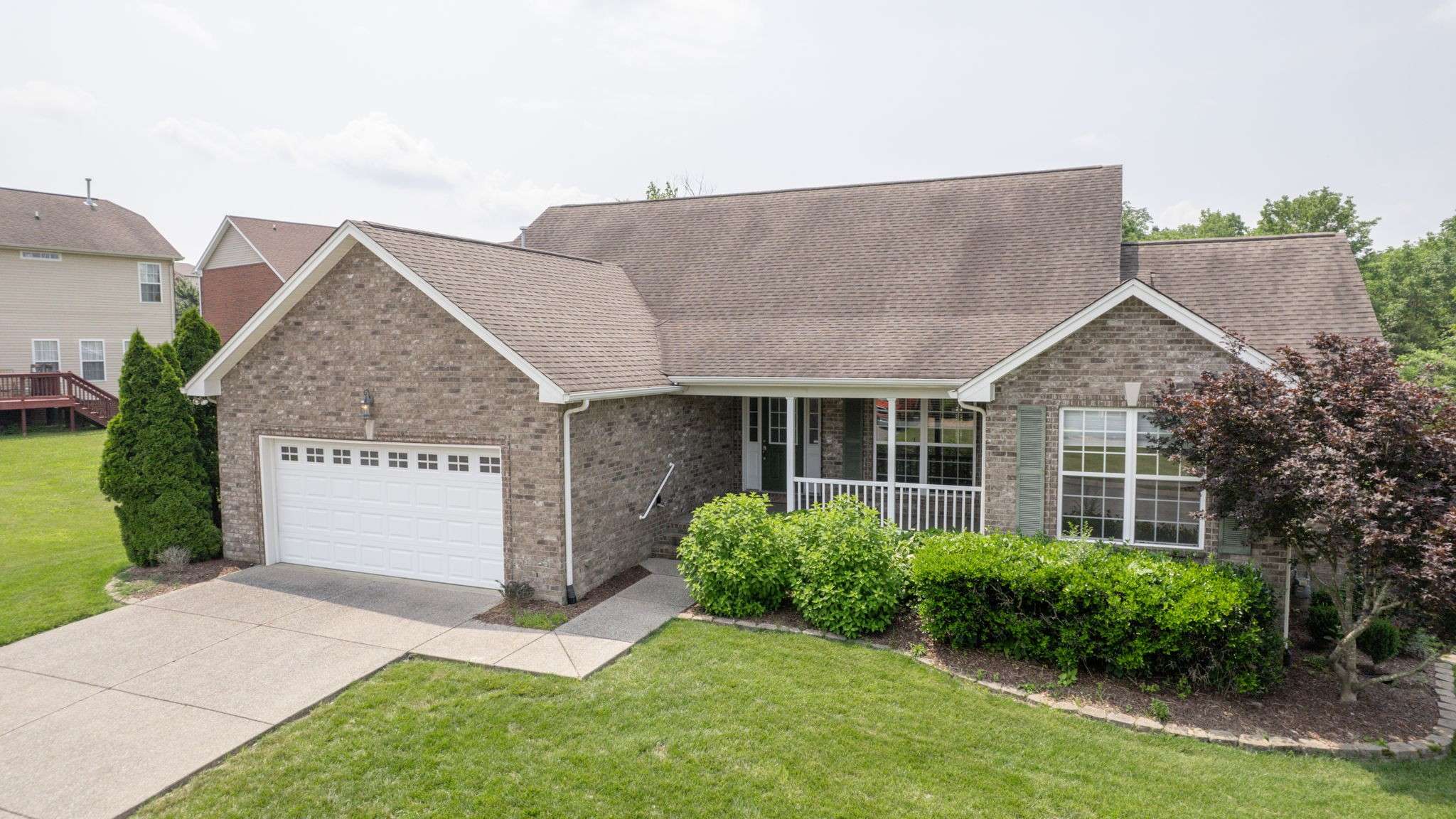3 Beds
2 Baths
1,965 SqFt
3 Beds
2 Baths
1,965 SqFt
Key Details
Property Type Single Family Home
Sub Type Single Family Residence
Listing Status Active Under Contract
Purchase Type For Sale
Square Footage 1,965 sqft
Price per Sqft $238
Subdivision Oakhall Ph 3 Sec 2
MLS Listing ID 2904698
Bedrooms 3
Full Baths 2
HOA Fees $190/qua
HOA Y/N Yes
Year Built 2010
Annual Tax Amount $1,737
Lot Size 10,454 Sqft
Acres 0.24
Lot Dimensions 80 X 138.4 IRR
Property Sub-Type Single Family Residence
Property Description
Location
State TN
County Wilson County
Rooms
Main Level Bedrooms 3
Interior
Interior Features High Speed Internet
Heating Central, Electric
Cooling Central Air, Electric
Flooring Carpet, Wood, Vinyl
Fireplace N
Appliance Electric Oven, Dishwasher, Disposal, Dryer, Microwave, Refrigerator, Washer
Exterior
Garage Spaces 2.0
Utilities Available Water Available, Cable Connected
View Y/N false
Private Pool false
Building
Story 1
Sewer Public Sewer
Water Public
Structure Type Brick
New Construction false
Schools
Elementary Schools Elzie D Patton Elementary School
Middle Schools Mt. Juliet Middle School
High Schools Mt. Juliet High School
Others
Senior Community false

"My job is to find and attract mastery-based agents to the office, protect the culture, and make sure everyone is happy! "






