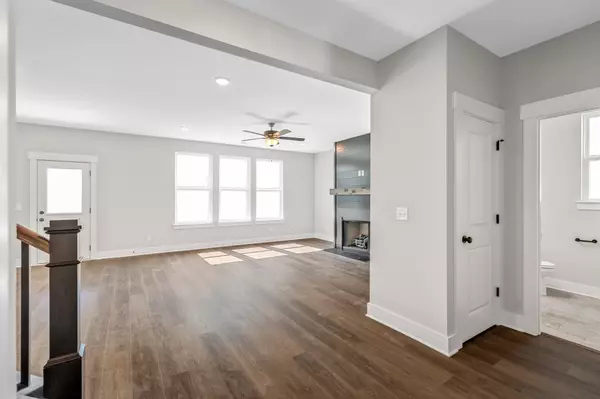
4 Beds
3 Baths
2,665 SqFt
4 Beds
3 Baths
2,665 SqFt
Key Details
Property Type Single Family Home
Sub Type Single Family Residence
Listing Status Active
Purchase Type For Sale
Square Footage 2,665 sqft
Price per Sqft $148
Subdivision Calista Farms
MLS Listing ID 2990132
Bedrooms 4
Full Baths 2
Half Baths 1
HOA Fees $25/mo
HOA Y/N Yes
Year Built 2025
Annual Tax Amount $3,200
Property Sub-Type Single Family Residence
Property Description
and two generous walk-in closets. Three additional bedrooms all feature walk-in closets. A spacious laundry room with tile flooring allows for extra storage. Outside this home features an included patio (Covered Deck available) that creates the ideal outdoor escape. The Henry has everything you need to make a house feel like home on a great homesite! Incredible Lender incentives on all presales available for September as well.
Location
State TN
County Robertson County
Interior
Interior Features Entrance Foyer, Extra Closets, High Ceilings, Open Floorplan, Pantry, Walk-In Closet(s), High Speed Internet, Kitchen Island
Heating Central
Cooling Central Air
Flooring Carpet, Tile, Vinyl
Fireplace N
Appliance Gas Oven, Gas Range, Dishwasher, Disposal, Stainless Steel Appliance(s)
Exterior
Garage Spaces 2.0
Utilities Available Water Available, Cable Connected
Amenities Available Sidewalks, Underground Utilities, Trail(s)
View Y/N false
Private Pool false
Building
Story 2
Sewer Public Sewer
Water Public
Structure Type Hardboard Siding,Brick
New Construction true
Schools
Elementary Schools Robert F. Woodall Elementary
Middle Schools White House Heritage High School
High Schools White House Heritage High School
Others
HOA Fee Include Maintenance Grounds
Senior Community false
Special Listing Condition Standard


"My job is to find and attract mastery-based agents to the office, protect the culture, and make sure everyone is happy! "






