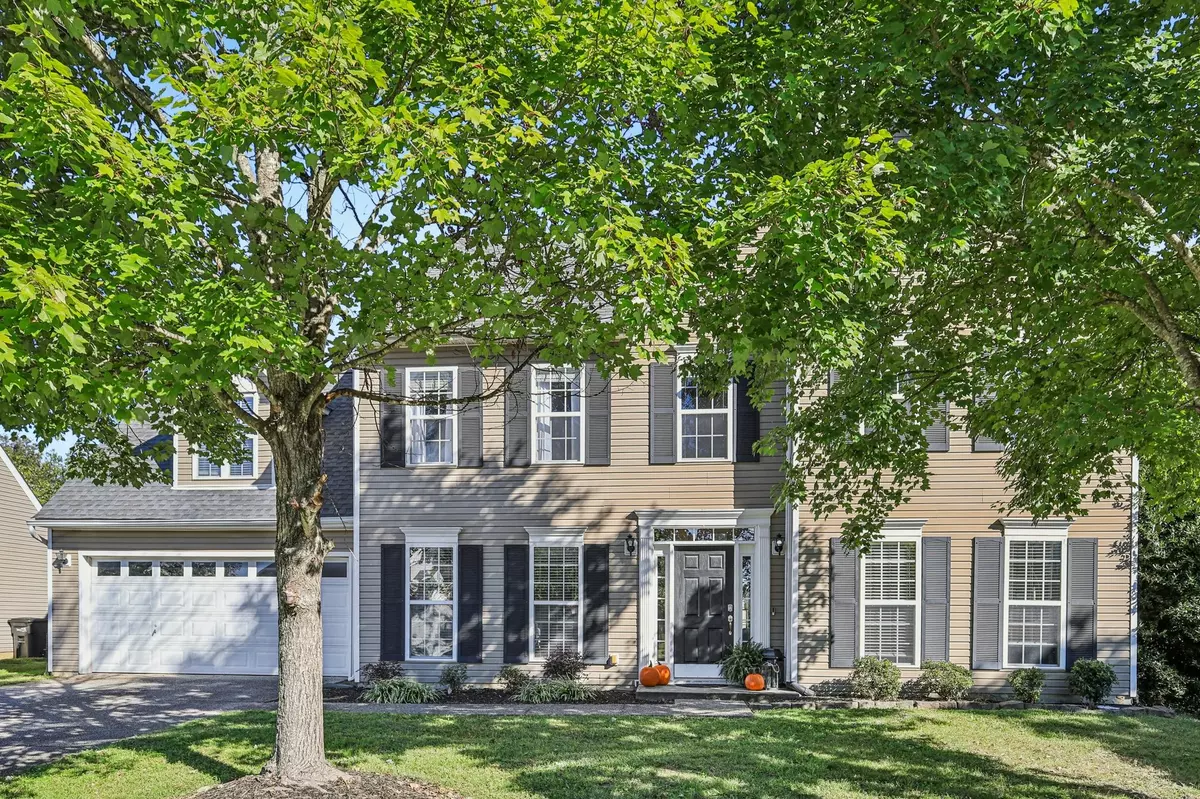
4 Beds
3 Baths
2,532 SqFt
4 Beds
3 Baths
2,532 SqFt
Open House
Sun Nov 09, 1:00pm - 3:00pm
Key Details
Property Type Single Family Home
Sub Type Single Family Residence
Listing Status Active
Purchase Type For Sale
Square Footage 2,532 sqft
Price per Sqft $193
Subdivision Winter Park Sec 2
MLS Listing ID 3000879
Bedrooms 4
Full Baths 2
Half Baths 1
HOA Fees $20/mo
HOA Y/N Yes
Year Built 2005
Annual Tax Amount $2,444
Lot Size 10,454 Sqft
Acres 0.24
Lot Dimensions 71.5X125.03 IRR
Property Sub-Type Single Family Residence
Property Description
Location
State TN
County Maury County
Interior
Interior Features Ceiling Fan(s), Entrance Foyer, Extra Closets, Pantry, Walk-In Closet(s), High Speed Internet
Heating Central, Natural Gas
Cooling Central Air, Electric
Flooring Carpet, Tile, Vinyl
Fireplaces Number 1
Fireplace Y
Appliance Electric Range, Dishwasher, Microwave, Refrigerator
Exterior
Garage Spaces 2.0
Utilities Available Electricity Available, Natural Gas Available, Water Available, Cable Connected
Amenities Available Sidewalks, Underground Utilities
View Y/N false
Roof Type Shingle
Private Pool false
Building
Lot Description Level
Story 2
Sewer Public Sewer
Water Public
Structure Type Vinyl Siding
New Construction false
Schools
Elementary Schools Marvin Wright Elementary School
Middle Schools Spring Hill Middle School
High Schools Spring Hill High School
Others
Senior Community false
Special Listing Condition Standard
Virtual Tour https://www.zillow.com/view-imx/8aeda4ca-ddf0-4223-ae28-0af1e116ee1b?wl=true&setAttribution=mls&initialViewType=pano


"My job is to find and attract mastery-based agents to the office, protect the culture, and make sure everyone is happy! "






