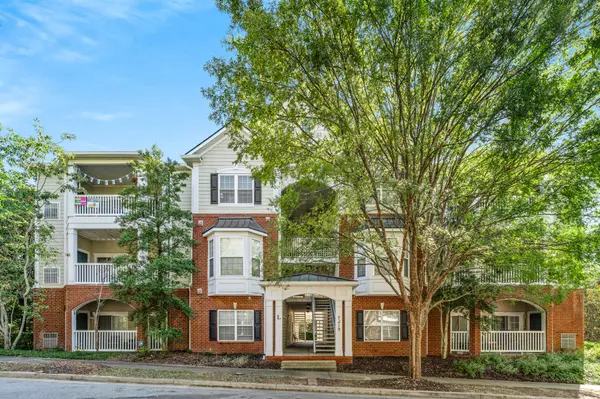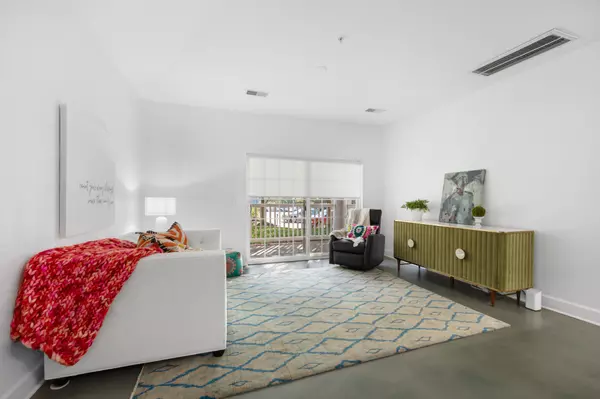
2 Beds
1 Bath
988 SqFt
2 Beds
1 Bath
988 SqFt
Key Details
Property Type Condo
Sub Type Flat Condo
Listing Status Active
Purchase Type For Sale
Square Footage 988 sqft
Price per Sqft $293
Subdivision Lenox Village
MLS Listing ID 3006291
Bedrooms 2
Full Baths 1
HOA Fees $238/mo
HOA Y/N Yes
Year Built 2005
Annual Tax Amount $1,356
Property Sub-Type Flat Condo
Property Description
Lenox Village features tree-lined streets, a Village Square with pavilion, wooded hillsides, playground, and underground utilities. Pet-friendly and convenient to both I-24 and I-65, the location is hard to beat.
On a quiet dead-end street, this home is just steps from local dining, coffee, and shops, plus a pharmacy and medical offices. Central location—10 miles to Downtown Nashville, 12 miles to BNA, 7 miles to Brentwood, and 5 miles to Nolensville—with Sprouts, Edley's Bar-B-Que, and Red Bicycle Coffee nearby.
Location
State TN
County Davidson County
Rooms
Main Level Bedrooms 2
Interior
Interior Features Ceiling Fan(s), Walk-In Closet(s)
Heating Central
Cooling Central Air
Flooring Carpet, Other
Fireplace N
Appliance Electric Oven, Cooktop, Dishwasher, Disposal, Refrigerator
Exterior
Utilities Available Water Available
Amenities Available Park, Playground, Underground Utilities
View Y/N false
Private Pool false
Building
Story 1
Sewer Public Sewer
Water Public
Structure Type Brick,Vinyl Siding
New Construction false
Schools
Elementary Schools May Werthan Shayne Elementary School
Middle Schools William Henry Oliver Middle
High Schools John Overton Comp High School
Others
HOA Fee Include Maintenance Structure,Maintenance Grounds,Insurance,Trash
Senior Community false
Special Listing Condition Standard


"My job is to find and attract mastery-based agents to the office, protect the culture, and make sure everyone is happy! "






