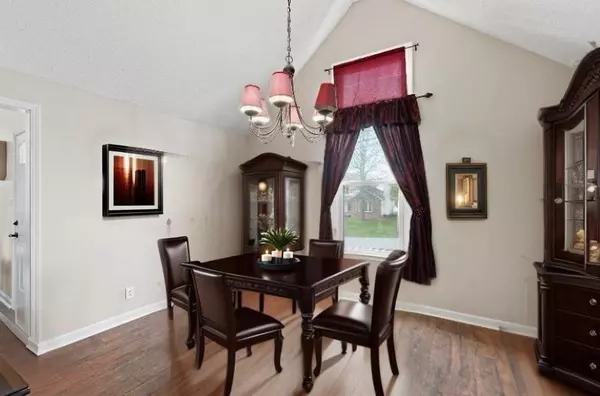
3 Beds
3 Baths
2,571 SqFt
3 Beds
3 Baths
2,571 SqFt
Key Details
Property Type Single Family Home
Sub Type Single Family Residence
Listing Status Active
Purchase Type For Sale
Square Footage 2,571 sqft
Price per Sqft $146
Subdivision Patrick Place
MLS Listing ID 3006321
Bedrooms 3
Full Baths 2
Half Baths 1
HOA Y/N No
Year Built 1994
Annual Tax Amount $2,172
Lot Size 0.410 Acres
Acres 0.41
Lot Dimensions 90x200
Property Sub-Type Single Family Residence
Property Description
Seller will accept offers any time before the Active Date! Close proximity to Ft. Campbell base. This two-story, 3 Bedroom, 2.5 Bath home has over 2,500 SF on almost a half-acre, private, fully fenced lot. The Living and Dining Room have extra high, vaulted ceilings with large skylighted windows. The 13x15 Loft overlooks the large, open living room with a fireplace. The Master Suite is downstairs with a walk-in closet, double vanity sinks, and a full bathroom. The 615 square foot, fully finished basement has windows and a private entrance. The 33-foot deep, finished garage has almost 600 square feet with massive storage area. The deck overlooks the private back yard and fire pit. The large concrete driveway has plenty of parking space along with a professional, adjustable, built in in basketball goal. Beautifully treed and landscaped in a serene neighborhood with no association fees.
Location
State TN
County Montgomery County
Rooms
Main Level Bedrooms 1
Interior
Interior Features Air Filter, Ceiling Fan(s), Entrance Foyer, Extra Closets, High Ceilings, In-Law Floorplan, Open Floorplan, Pantry, Smart Thermostat, Walk-In Closet(s), High Speed Internet
Heating Central, Dual, ENERGY STAR Qualified Equipment, Electric, Forced Air
Cooling Attic Fan, Ceiling Fan(s), Central Air, Dual, Electric
Flooring Carpet, Wood
Fireplaces Number 1
Fireplace Y
Appliance Electric Oven, Cooktop, Electric Range, Dishwasher, Disposal, ENERGY STAR Qualified Appliances, Freezer, Ice Maker, Microwave, Refrigerator, Stainless Steel Appliance(s)
Exterior
Exterior Feature Smart Camera(s)/Recording, Smart Light(s)
Garage Spaces 1.0
Utilities Available Electricity Available, Water Available
View Y/N true
View Valley
Roof Type Shingle
Private Pool false
Building
Lot Description Cleared, Other
Story 2
Sewer Septic Tank
Water Public
Structure Type Brick,Vinyl Siding
New Construction false
Schools
Elementary Schools Hazelwood Elementary
Middle Schools Northeast Middle
High Schools Northeast High School
Others
Senior Community false
Special Listing Condition Standard


"My job is to find and attract mastery-based agents to the office, protect the culture, and make sure everyone is happy! "






