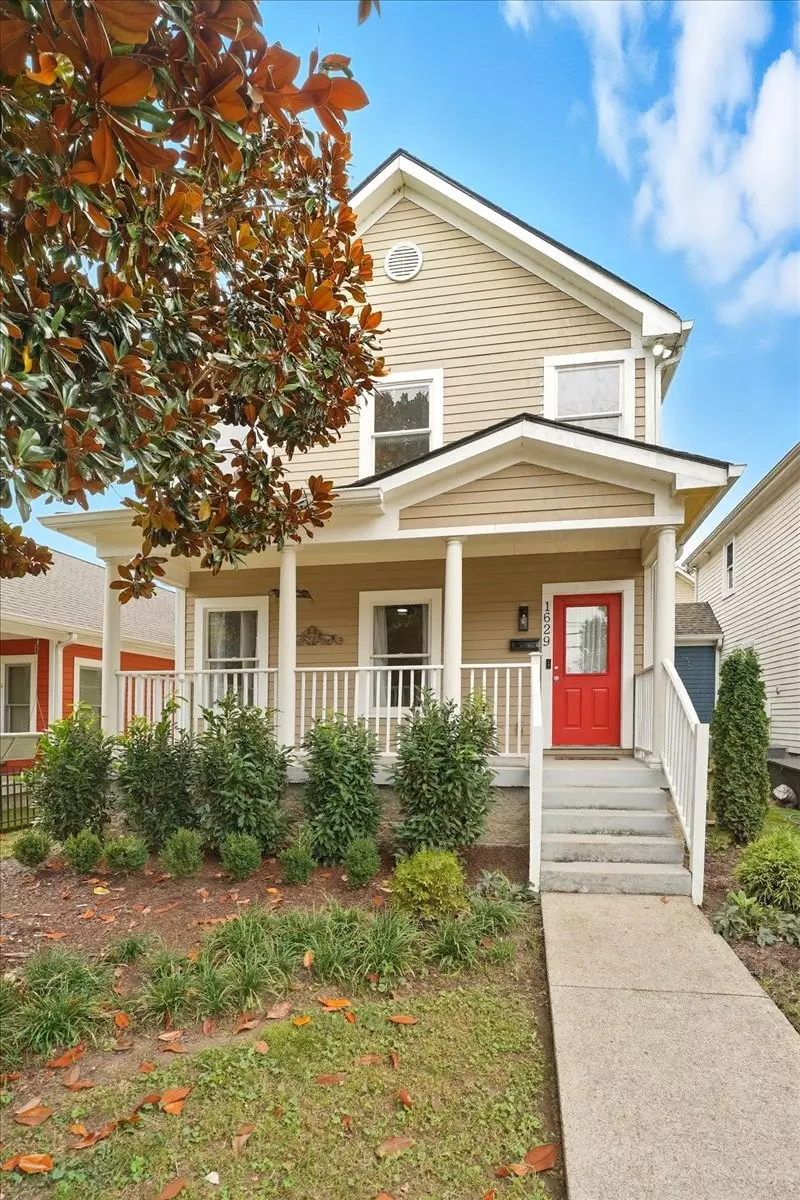
2 Beds
3 Baths
1,760 SqFt
2 Beds
3 Baths
1,760 SqFt
Key Details
Property Type Single Family Home, Other Rentals
Sub Type Single Family Residence
Listing Status Active
Purchase Type For Rent
Square Footage 1,760 sqft
Subdivision Fifth Ave Townhomes
MLS Listing ID 3014523
Bedrooms 2
Full Baths 2
Half Baths 1
HOA Y/N No
Year Built 2005
Property Sub-Type Single Family Residence
Property Description
Enjoy low-maintenance living with smart appliances, lawn care, washer and dryer, security system, and Ring doorbell — all included in your rent.
Designed for both comfort and entertaining, this luxury rental offers private parking for you and plenty of street parking for guests.
Situated in one of Nashville's most sought-after neighborhoods, you'll be moments from local favorites like 5th & Taylor, Sonny's, Mother's Ruin, Pink Soda Blow Dry Bar, Scout's Barbershop, and much more.
This move-in ready home won't last long. Schedule your showing today and experience Nashville living at its finest!
Location
State TN
County Davidson County
Interior
Interior Features Ceiling Fan(s), High Ceilings, Open Floorplan, Pantry, Smart Camera(s)/Recording, Smart Light(s), Walk-In Closet(s)
Heating Natural Gas
Cooling Central Air
Flooring Wood
Fireplace Y
Appliance Built-In Gas Oven, Built-In Gas Range, Dishwasher, Disposal, Dryer, ENERGY STAR Qualified Appliances, Freezer, Ice Maker, Microwave, Refrigerator, Stainless Steel Appliance(s), Washer, Smart Appliance(s)
Exterior
Exterior Feature Smart Camera(s)/Recording, Smart Light(s)
Utilities Available Natural Gas Available, Water Available
View Y/N false
Private Pool false
Building
Story 2
Sewer Public Sewer
Water Public
New Construction false
Schools
Elementary Schools Harpeth Valley Elementary
Middle Schools John Early Paideia Magnet
High Schools Pearl Cohn Magnet High School
Others
Senior Community false


"My job is to find and attract mastery-based agents to the office, protect the culture, and make sure everyone is happy! "






