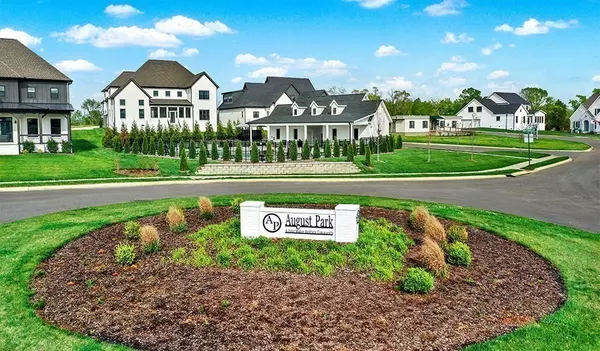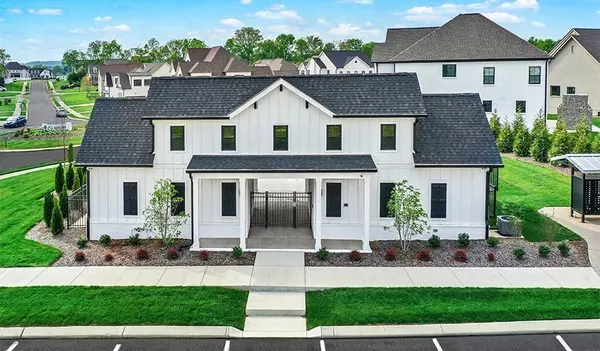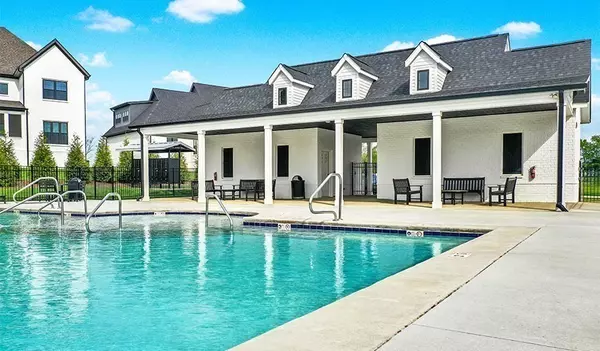
5 Beds
6 Baths
4,625 SqFt
5 Beds
6 Baths
4,625 SqFt
Key Details
Property Type Single Family Home
Sub Type Single Family Residence
Listing Status Active
Purchase Type For Sale
Square Footage 4,625 sqft
Price per Sqft $234
Subdivision August Park
MLS Listing ID 3033307
Bedrooms 5
Full Baths 5
Half Baths 1
HOA Fees $75/mo
HOA Y/N Yes
Year Built 2025
Annual Tax Amount $5,962
Property Sub-Type Single Family Residence
Property Description
Timeless design meets modern convenience in this to-be-built home in August Park, just minutes from top-rated Williamson County schools.
The main level features a beamed flex room, inviting great room with fireplace, and a gourmet kitchen with an oversized island, walk-in pantry, and premium finishes—perfect for entertaining or quiet evenings. A private guest suite adds flexibility.
Upstairs, the primary suite offers a sitting area, spa-inspired bath, and spacious walk-in closet. Each secondary bedroom includes its own private bath, and dual laundry rooms on both levels enhance everyday ease.
Buyers will have the opportunity to visit our Home Gallery™ Design Center to personalize their home with a curated selection of colors, flooring, cabinets, and hardware—making it truly their own.
Enjoy resort-style amenities including a landscaped pool and cabana—ideal for weekend relaxation and community connection.
(Some photos are virtually staged.)
Location
State TN
County Williamson County
Rooms
Main Level Bedrooms 1
Interior
Interior Features Air Filter, Bookcases, Built-in Features, Entrance Foyer, Extra Closets, High Ceilings, Open Floorplan, Pantry, Walk-In Closet(s)
Heating Central
Cooling Central Air
Flooring Carpet, Wood, Tile
Fireplaces Number 1
Fireplace Y
Appliance Built-In Gas Oven, Built-In Gas Range, Dishwasher, Disposal, ENERGY STAR Qualified Appliances, Freezer, Microwave, Refrigerator, Stainless Steel Appliance(s)
Exterior
Garage Spaces 3.0
Utilities Available Water Available
Amenities Available Pool, Sidewalks
View Y/N false
Roof Type Asphalt
Private Pool false
Building
Lot Description Level
Story 2
Sewer Public Sewer
Water Public
Structure Type Hardboard Siding,Brick
New Construction true
Schools
Elementary Schools Allendale Elementary School
Middle Schools Spring Station Middle School
High Schools Summit High School
Others
HOA Fee Include Maintenance Grounds,Recreation Facilities
Senior Community false
Special Listing Condition Standard


"My job is to find and attract mastery-based agents to the office, protect the culture, and make sure everyone is happy! "






