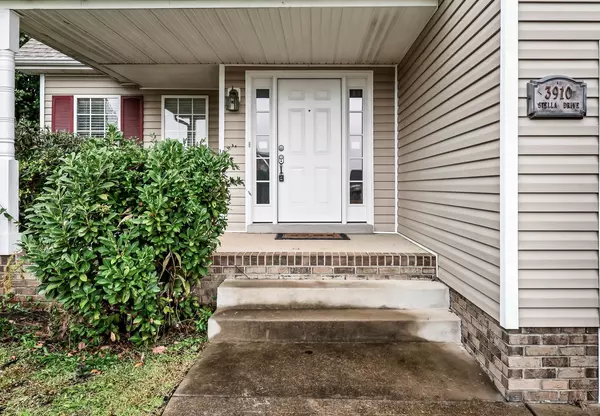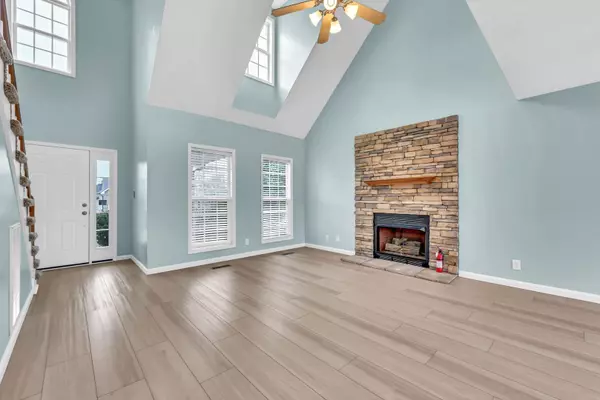
3 Beds
3 Baths
2,019 SqFt
3 Beds
3 Baths
2,019 SqFt
Key Details
Property Type Single Family Home, Other Rentals
Sub Type Single Family Residence
Listing Status Pending
Purchase Type For Rent
Square Footage 2,019 sqft
Subdivision Oakland Hills
MLS Listing ID 3034619
Bedrooms 3
Full Baths 2
Half Baths 1
HOA Y/N No
Year Built 2004
Property Sub-Type Single Family Residence
Property Description
Location
State TN
County Montgomery County
Rooms
Main Level Bedrooms 1
Interior
Interior Features Ceiling Fan(s), Walk-In Closet(s)
Heating Central
Cooling Central Air
Flooring Wood, Tile, Vinyl
Fireplaces Number 1
Fireplace Y
Appliance Oven, Range, Dishwasher, Microwave, Refrigerator
Exterior
Garage Spaces 2.0
Utilities Available Water Available
View Y/N false
Private Pool false
Building
Story 2
Sewer Public Sewer
Water Public
Structure Type Vinyl Siding
New Construction false
Schools
Elementary Schools Oakland Elementary
Middle Schools Kirkwood Middle
High Schools Kirkwood High
Others
Senior Community false


"My job is to find and attract mastery-based agents to the office, protect the culture, and make sure everyone is happy! "






