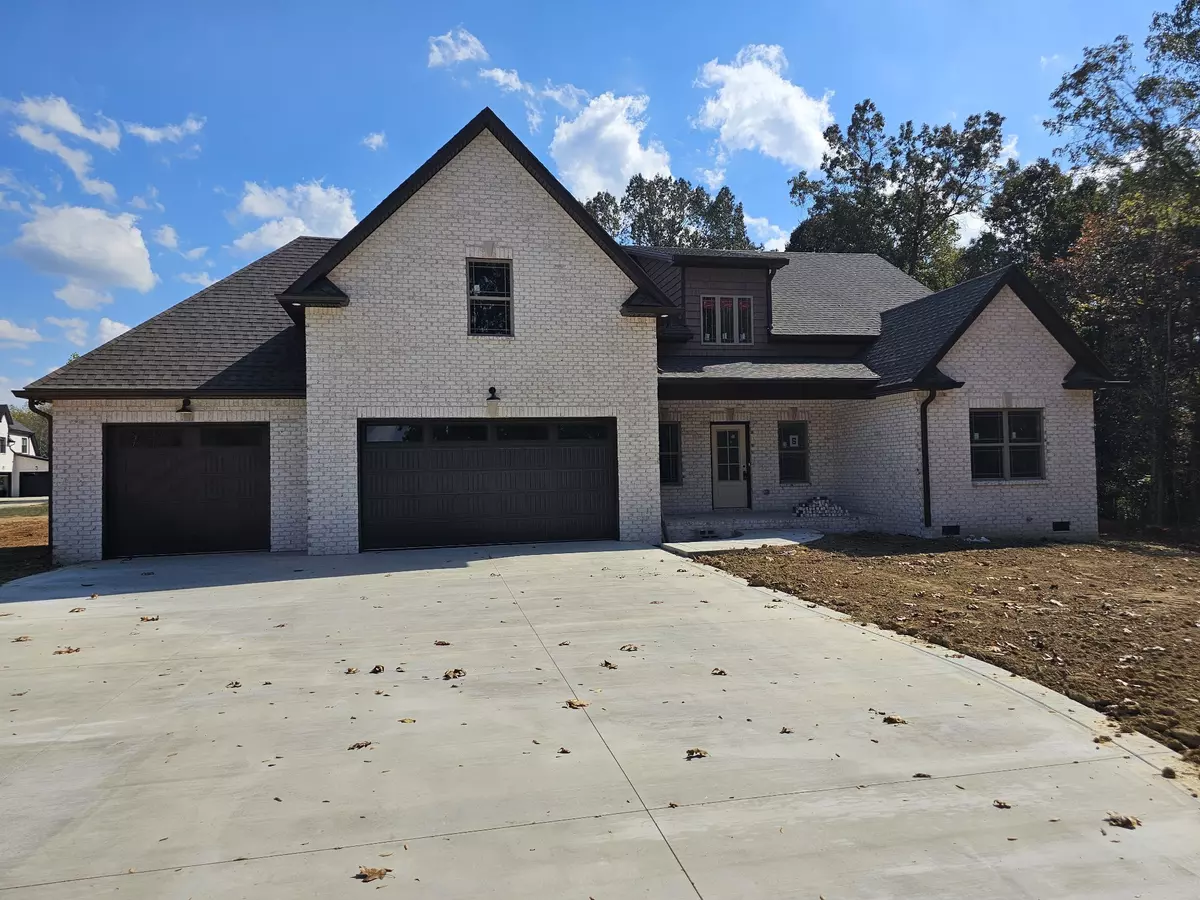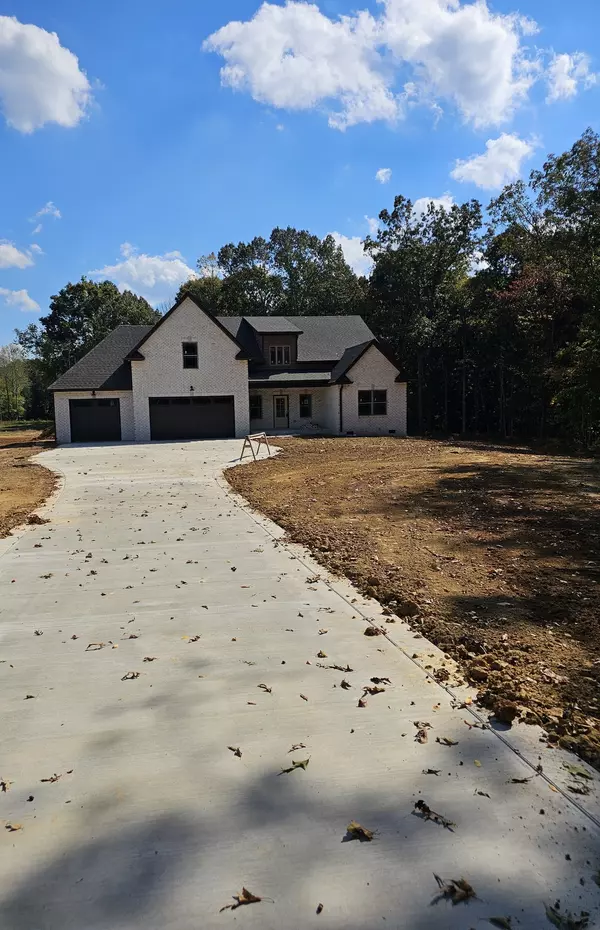
4 Beds
3 Baths
2,458 SqFt
4 Beds
3 Baths
2,458 SqFt
Key Details
Property Type Single Family Home
Sub Type Single Family Residence
Listing Status Active
Purchase Type For Sale
Square Footage 2,458 sqft
Price per Sqft $267
MLS Listing ID 3034686
Bedrooms 4
Full Baths 3
HOA Y/N No
Year Built 2025
Annual Tax Amount $999
Lot Size 5.000 Acres
Acres 5.0
Property Sub-Type Single Family Residence
Property Description
Location
State TN
County Montgomery County
Rooms
Main Level Bedrooms 3
Interior
Interior Features Ceiling Fan(s), High Ceilings, Open Floorplan
Heating Central, Electric
Cooling Ceiling Fan(s), Central Air, Electric
Flooring Carpet, Laminate, Tile
Fireplaces Number 1
Fireplace Y
Appliance Double Oven, Electric Oven, Cooktop, Dishwasher, Disposal, Microwave
Exterior
Garage Spaces 3.0
Utilities Available Electricity Available, Water Available
View Y/N true
View Valley
Roof Type Shingle
Private Pool false
Building
Lot Description Cul-De-Sac, Level, Views, Wooded
Story 2
Sewer Septic Tank
Water Public
Structure Type Brick
New Construction true
Schools
Elementary Schools Montgomery Central Elementary
Middle Schools Montgomery Central Middle
High Schools Montgomery Central High
Others
Senior Community false
Special Listing Condition Standard


"My job is to find and attract mastery-based agents to the office, protect the culture, and make sure everyone is happy! "






