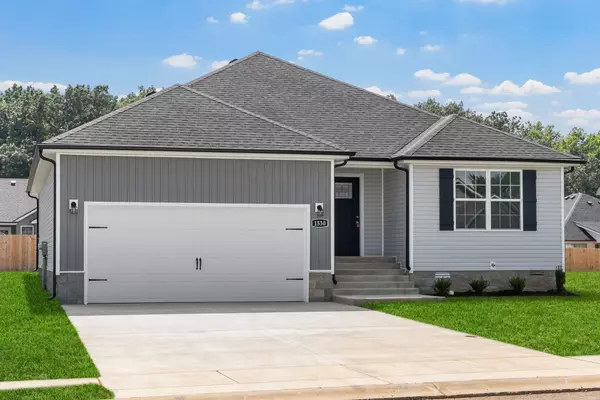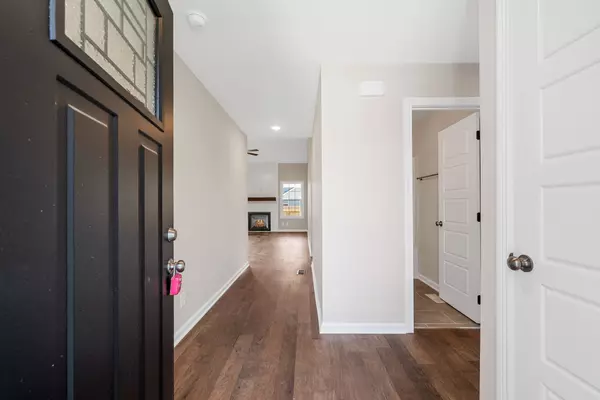
3 Beds
2 Baths
1,384 SqFt
3 Beds
2 Baths
1,384 SqFt
Key Details
Property Type Single Family Home
Sub Type Single Family Residence
Listing Status Active
Purchase Type For Sale
Square Footage 1,384 sqft
Price per Sqft $227
Subdivision Liberty Park
MLS Listing ID 3035128
Bedrooms 3
Full Baths 2
HOA Fees $35/mo
HOA Y/N Yes
Year Built 2025
Annual Tax Amount $999
Lot Size 8,276 Sqft
Acres 0.19
Property Sub-Type Single Family Residence
Property Description
Location
State TN
County Montgomery County
Rooms
Main Level Bedrooms 3
Interior
Interior Features Ceiling Fan(s), Entrance Foyer, High Ceilings, Pantry, Walk-In Closet(s), High Speed Internet
Heating Central, Electric
Cooling Ceiling Fan(s), Central Air, Electric
Flooring Carpet, Wood, Tile
Fireplaces Number 1
Fireplace Y
Appliance Electric Oven, Electric Range, Dishwasher, Disposal, Freezer, Ice Maker, Microwave, Refrigerator, Stainless Steel Appliance(s)
Exterior
Garage Spaces 2.0
Utilities Available Electricity Available, Water Available, Cable Connected
Amenities Available Playground, Sidewalks, Underground Utilities
View Y/N false
Roof Type Shingle
Private Pool false
Building
Story 1
Sewer Public Sewer
Water Public
Structure Type Vinyl Siding
New Construction true
Schools
Elementary Schools Woodlawn Elementary
Middle Schools New Providence Middle
High Schools Northwest High School
Others
HOA Fee Include Trash
Senior Community false
Special Listing Condition Standard


"My job is to find and attract mastery-based agents to the office, protect the culture, and make sure everyone is happy! "






