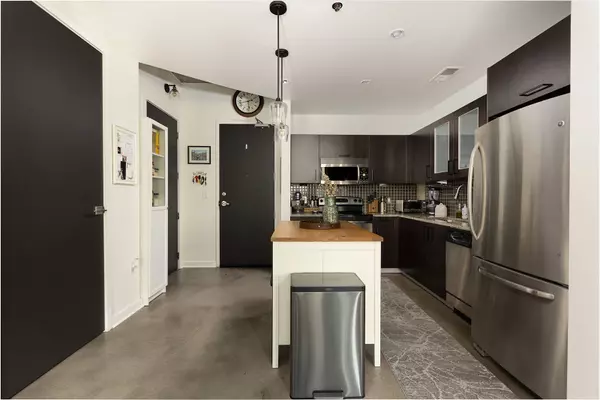
1 Bed
2 Baths
1,058 SqFt
1 Bed
2 Baths
1,058 SqFt
Key Details
Property Type Condo, Other Rentals
Sub Type Condominium
Listing Status Active
Purchase Type For Rent
Square Footage 1,058 sqft
Subdivision Icon In The Gulch
MLS Listing ID 3035259
Bedrooms 1
Full Baths 1
Half Baths 1
HOA Y/N No
Year Built 2004
Property Sub-Type Condominium
Property Description
Location
State TN
County Davidson County
Rooms
Main Level Bedrooms 1
Interior
Interior Features High Speed Internet, Kitchen Island
Heating Central, Electric
Cooling Central Air, Electric
Flooring Concrete
Fireplace N
Appliance Electric Oven, Cooktop, Dishwasher, Disposal, Dryer, Microwave, Refrigerator, Stainless Steel Appliance(s), Washer
Exterior
Exterior Feature Balcony
Garage Spaces 1.0
Pool In Ground
Utilities Available Electricity Available, Water Available, Cable Connected
Amenities Available Dog Park, Fitness Center, Pool
View Y/N false
Private Pool true
Building
Story 1
Sewer Public Sewer
Water Public
Structure Type Brick
New Construction false
Schools
Elementary Schools Eakin Elementary
Middle Schools West End Middle School
High Schools Hillsboro Comp High School
Others
Senior Community false


"My job is to find and attract mastery-based agents to the office, protect the culture, and make sure everyone is happy! "






