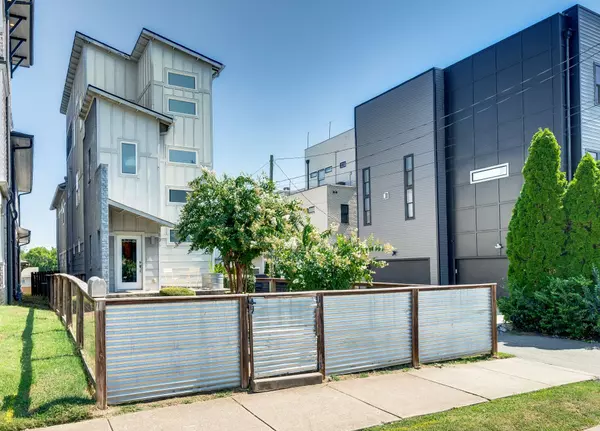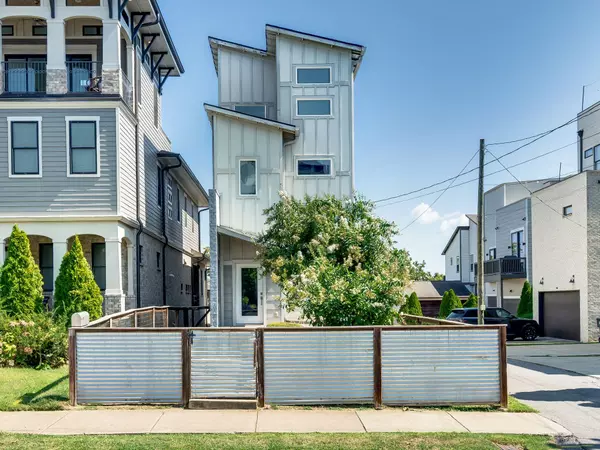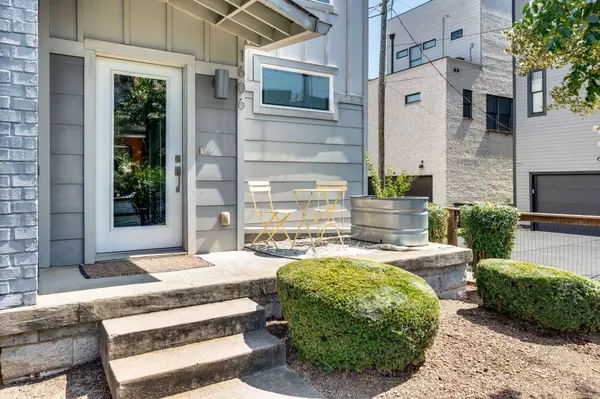
3 Beds
3 Baths
2,448 SqFt
3 Beds
3 Baths
2,448 SqFt
Key Details
Property Type Single Family Home
Sub Type Single Family Residence
Listing Status Active
Purchase Type For Sale
Square Footage 2,448 sqft
Price per Sqft $490
Subdivision Mcgavock Homestead
MLS Listing ID 3042902
Bedrooms 3
Full Baths 2
Half Baths 1
HOA Y/N No
Year Built 2013
Annual Tax Amount $10,253
Lot Size 4,356 Sqft
Acres 0.1
Lot Dimensions 25 X 175
Property Sub-Type Single Family Residence
Property Description
Location
State TN
County Davidson County
Interior
Interior Features High Ceilings, Open Floorplan, Walk-In Closet(s), Wet Bar, Kitchen Island
Heating Central
Cooling Central Air
Flooring Wood, Tile
Fireplace Y
Appliance Electric Oven, Built-In Gas Range, Dishwasher, Disposal, Dryer, Freezer, Ice Maker, Microwave, Refrigerator, Washer
Exterior
Exterior Feature Balcony, Smart Lock(s)
Utilities Available Water Available
View Y/N false
Private Pool false
Building
Story 3
Sewer Public Sewer
Water Public
Structure Type Fiber Cement
New Construction false
Schools
Elementary Schools Jones Paideia Magnet
Middle Schools John Early Paideia Magnet
High Schools Pearl Cohn Magnet High School
Others
Senior Community false
Special Listing Condition Standard


"My job is to find and attract mastery-based agents to the office, protect the culture, and make sure everyone is happy! "






