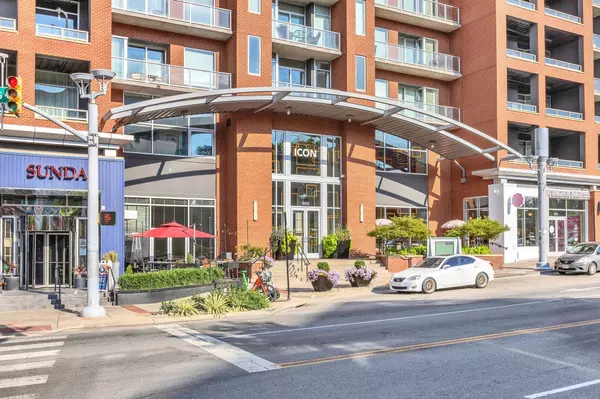
1 Bed
1 Bath
816 SqFt
1 Bed
1 Bath
816 SqFt
Key Details
Property Type Condo, Other Rentals
Sub Type Condominium
Listing Status Active
Purchase Type For Rent
Square Footage 816 sqft
Subdivision Icon In The Gulch
MLS Listing ID 3043309
Bedrooms 1
Full Baths 1
HOA Y/N No
Year Built 2008
Property Sub-Type Condominium
Property Description
Location
State TN
County Davidson County
Rooms
Main Level Bedrooms 1
Interior
Heating Central, Electric
Cooling Central Air, Electric
Flooring Concrete
Fireplace N
Appliance Oven, Range, Dishwasher, Disposal, Dryer, Microwave, Refrigerator, Washer
Exterior
Garage Spaces 2.0
Utilities Available Electricity Available, Water Available
Amenities Available Fitness Center, Laundry, Pool
View Y/N false
Private Pool false
Building
Story 1
Sewer Public Sewer
Water Public
New Construction false
Schools
Elementary Schools Jones Paideia Magnet
Middle Schools John Early Paideia Magnet
High Schools Pearl Cohn Magnet High School
Others
Senior Community false


"My job is to find and attract mastery-based agents to the office, protect the culture, and make sure everyone is happy! "






