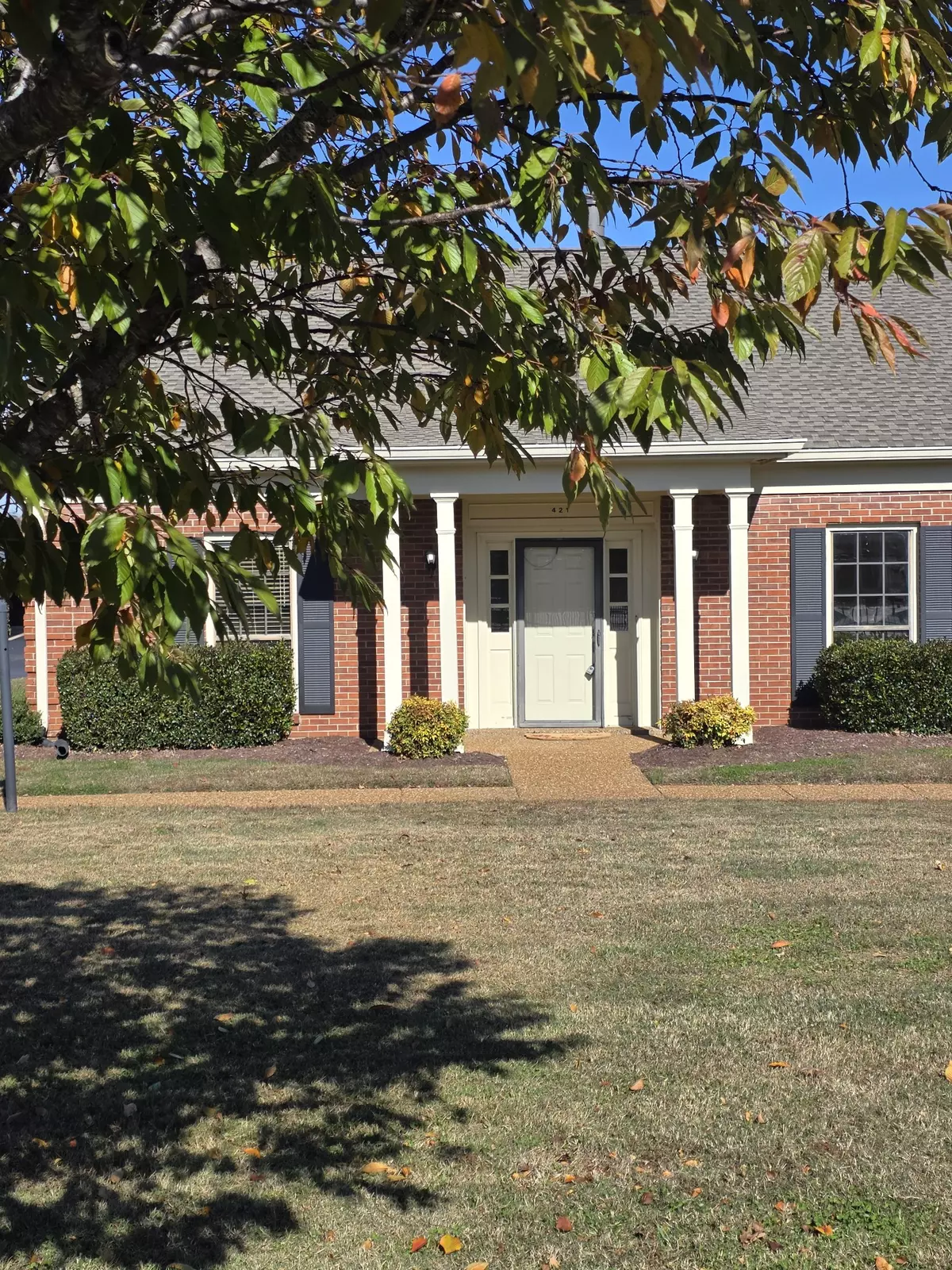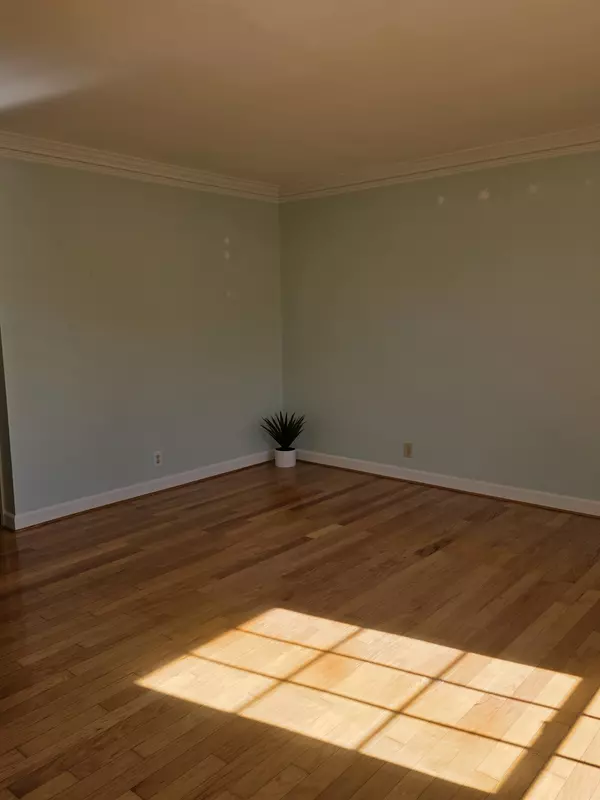
3 Beds
2 Baths
1,857 SqFt
3 Beds
2 Baths
1,857 SqFt
Key Details
Property Type Condo
Sub Type Flat Condo
Listing Status Active
Purchase Type For Sale
Square Footage 1,857 sqft
Price per Sqft $193
Subdivision River Plantation
MLS Listing ID 3043748
Bedrooms 3
Full Baths 2
HOA Fees $245/mo
HOA Y/N Yes
Year Built 1987
Annual Tax Amount $2,091
Lot Size 1,742 Sqft
Acres 0.04
Property Sub-Type Flat Condo
Property Description
Location
State TN
County Davidson County
Rooms
Main Level Bedrooms 3
Interior
Interior Features Ceiling Fan(s), Central Vacuum, Entrance Foyer, Extra Closets, High Ceilings, Walk-In Closet(s)
Heating Electric
Cooling Electric
Flooring Carpet, Wood, Tile
Fireplaces Number 1
Fireplace Y
Appliance Electric Oven, Electric Range, Dishwasher, Refrigerator
Exterior
Utilities Available Electricity Available, Water Available
Amenities Available Clubhouse, Pool
View Y/N false
Roof Type Asphalt
Private Pool false
Building
Story 2
Sewer Public Sewer
Water Public
Structure Type Brick
New Construction false
Schools
Elementary Schools Harpeth Valley Elementary
Middle Schools Bellevue Middle
High Schools James Lawson High School
Others
HOA Fee Include Maintenance Structure,Maintenance Grounds,Insurance,Recreation Facilities
Senior Community false
Special Listing Condition Standard


"My job is to find and attract mastery-based agents to the office, protect the culture, and make sure everyone is happy! "






