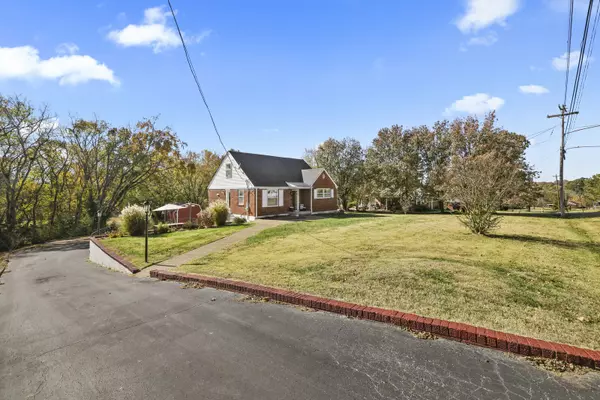
3 Beds
2 Baths
2,010 SqFt
3 Beds
2 Baths
2,010 SqFt
Open House
Sat Nov 22, 1:00pm - 3:00pm
Key Details
Property Type Single Family Home
Sub Type Single Family Residence
Listing Status Active
Purchase Type For Sale
Square Footage 2,010 sqft
Price per Sqft $256
Subdivision Curreywood Acres
MLS Listing ID 3044920
Bedrooms 3
Full Baths 2
HOA Y/N No
Year Built 1955
Annual Tax Amount $2,028
Lot Size 0.720 Acres
Acres 0.72
Lot Dimensions 141 X 223
Property Sub-Type Single Family Residence
Property Description
Location
State TN
County Davidson County
Rooms
Main Level Bedrooms 2
Interior
Interior Features Ceiling Fan(s)
Heating Central, Electric
Cooling Central Air, Electric
Flooring Wood, Laminate, Tile
Fireplace N
Appliance Electric Oven, Electric Range, Dishwasher, Disposal, Microwave, Refrigerator, Washer
Exterior
Garage Spaces 1.0
Utilities Available Electricity Available, Water Available
View Y/N false
Roof Type Asphalt
Private Pool false
Building
Story 2
Sewer Public Sewer
Water Public
Structure Type Brick
New Construction false
Schools
Elementary Schools Glengarry Elementary
Middle Schools Wright Middle
High Schools Glencliff High School
Others
Senior Community false
Special Listing Condition Standard


"My job is to find and attract mastery-based agents to the office, protect the culture, and make sure everyone is happy! "






