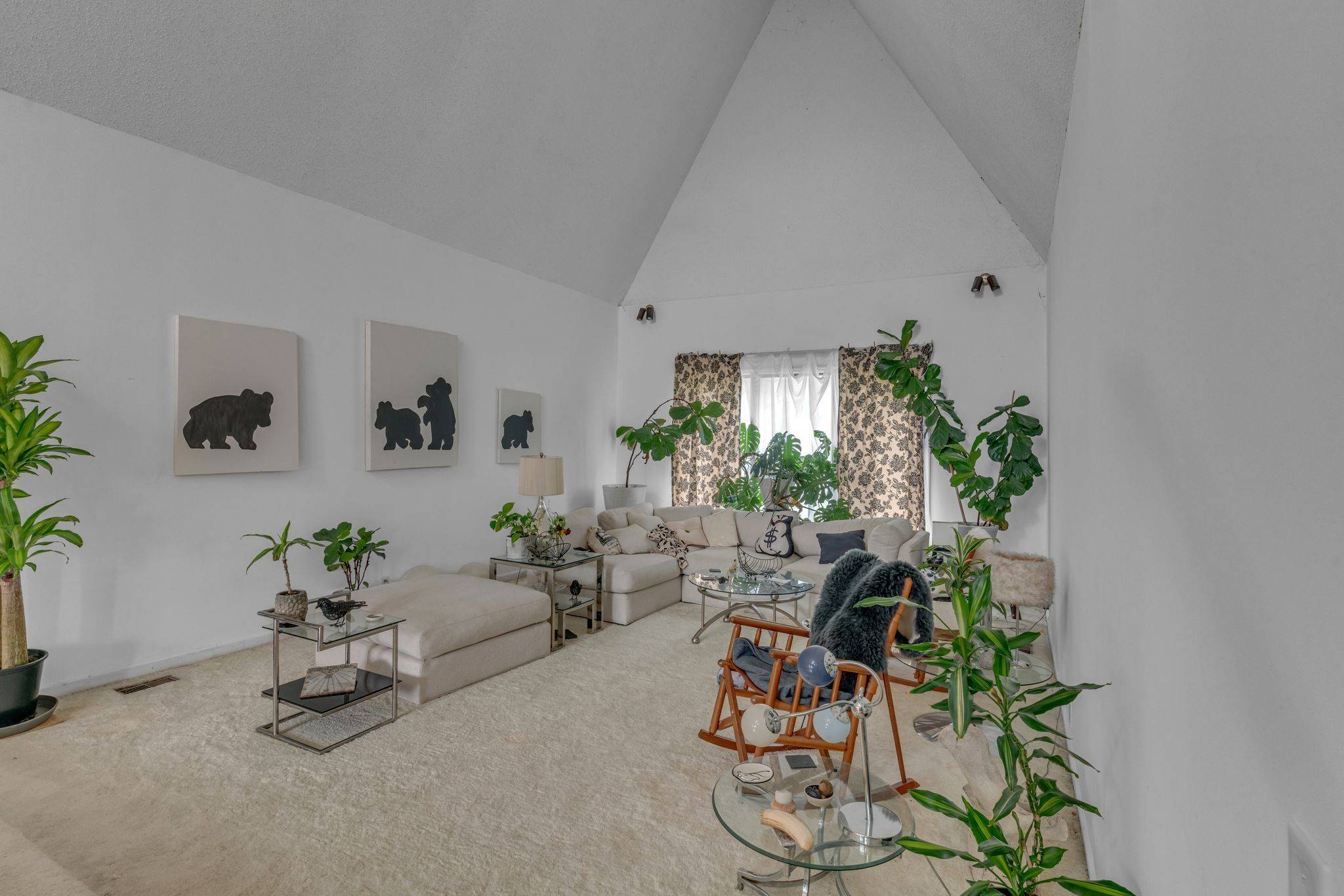$540,000
$600,000
10.0%For more information regarding the value of a property, please contact us for a free consultation.
4 Beds
4 Baths
4,964 SqFt
SOLD DATE : 06/17/2025
Key Details
Sold Price $540,000
Property Type Single Family Home
Sub Type Single Family Residence
Listing Status Sold
Purchase Type For Sale
Square Footage 4,964 sqft
Price per Sqft $108
Subdivision Enchanted Hills
MLS Listing ID 2865485
Sold Date 06/17/25
Bedrooms 4
Full Baths 3
Half Baths 1
HOA Y/N No
Year Built 1979
Annual Tax Amount $4,540
Lot Size 1.010 Acres
Acres 1.01
Lot Dimensions 125 X 356
Property Sub-Type Single Family Residence
Property Description
Majestic midcentury time capsule in Bordeaux. Sitting on a full acre at the crown of hill with a skyline view, this amazing house features almost 5,000 square feet of living space on two levels. With its huge rooms and pleasant outdoor spaces, this house was built for elegant living and spectacular entertaining. It needs work to bring it back to the palatial home it was originally built to be, but the fundamentals are sound, and the potential is tremendous. This walkable neighborhood features gently winding streets with light traffic and full-acre lots just steps from the White's Creek Greenway trail. Come and bring your imagination. You could be living in one of Nashville's finest midcentury properties, just 10 minutes from Metro Center, Vanderbilt, and downtown with easy access to Briley Parkway.
Location
State TN
County Davidson County
Rooms
Main Level Bedrooms 3
Interior
Interior Features Primary Bedroom Main Floor
Heating Central
Cooling Central Air
Flooring Bamboo, Carpet, Tile
Fireplaces Number 1
Fireplace Y
Appliance Built-In Electric Oven, Cooktop, Trash Compactor, Dishwasher
Exterior
Garage Spaces 2.0
Utilities Available Water Available
View Y/N false
Roof Type Shingle
Private Pool false
Building
Story 2
Sewer Public Sewer
Water Public
Structure Type Frame,Brick
New Construction false
Schools
Elementary Schools Cumberland Elementary
Middle Schools Haynes Middle
High Schools Whites Creek High
Others
Senior Community false
Read Less Info
Want to know what your home might be worth? Contact us for a FREE valuation!

Our team is ready to help you sell your home for the highest possible price ASAP

© 2025 Listings courtesy of RealTrac as distributed by MLS GRID. All Rights Reserved.
"My job is to find and attract mastery-based agents to the office, protect the culture, and make sure everyone is happy! "






