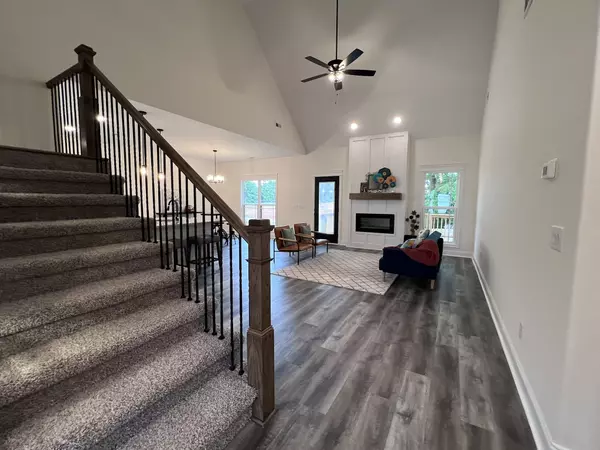$425,000
$425,000
For more information regarding the value of a property, please contact us for a free consultation.
4 Beds
3 Baths
2,597 SqFt
SOLD DATE : 10/01/2025
Key Details
Sold Price $425,000
Property Type Single Family Home
Sub Type Single Family Residence
Listing Status Sold
Purchase Type For Sale
Square Footage 2,597 sqft
Price per Sqft $163
Subdivision Griffey Estates
MLS Listing ID 2790956
Sold Date 10/01/25
Bedrooms 4
Full Baths 3
HOA Fees $30/mo
HOA Y/N Yes
Year Built 2024
Annual Tax Amount $3,241
Lot Size 9,147 Sqft
Acres 0.21
Property Sub-Type Single Family Residence
Property Description
STOP... Don't pass by this deal...$20,000 in concessions to use any way you choose + a Privacy Fence....Apply it toward buyer expenses, title fees, a rate buy-down, moving costs, debt payoff, appliances, blinds, and more. Perfectly situated near the new library, shopping, dining, and the military post, this beautiful new construction home features the 'Cherbourg' floor plan with 4 bedrooms, 3 bathrooms, and a 2-car garage.
The main-level Primary Suite boasts double tray ceilings, accent lighting, and spacious closets. A large bonus room, level lot, and tree-lined backyard offer both elegance and functionality.
Highlights include granite countertops, stairway and under-cabinet accent lighting, a cozy breakfast nook, and an electric fireplace with a shiplap finish.
Experience "The Darnell Difference"—schedule your private tour today!
Location
State TN
County Montgomery County
Rooms
Main Level Bedrooms 2
Interior
Interior Features Air Filter, Ceiling Fan(s), High Ceilings, Open Floorplan, Pantry, Walk-In Closet(s), High Speed Internet
Heating Central, Electric
Cooling Central Air, Electric
Flooring Carpet, Laminate, Tile
Fireplaces Number 1
Fireplace Y
Appliance Electric Oven, Electric Range, Dishwasher, Disposal, Microwave
Exterior
Garage Spaces 2.0
Utilities Available Electricity Available, Water Available, Cable Connected
Amenities Available Sidewalks
View Y/N false
Roof Type Shingle
Private Pool false
Building
Lot Description Level
Story 2
Sewer Public Sewer
Water Public
Structure Type Brick,Vinyl Siding
New Construction true
Schools
Elementary Schools West Creek Elementary School
Middle Schools Kenwood Middle School
High Schools Kenwood High School
Others
HOA Fee Include Maintenance Grounds,Trash
Senior Community false
Special Listing Condition Standard
Read Less Info
Want to know what your home might be worth? Contact us for a FREE valuation!

Our team is ready to help you sell your home for the highest possible price ASAP

© 2025 Listings courtesy of RealTrac as distributed by MLS GRID. All Rights Reserved.

"My job is to find and attract mastery-based agents to the office, protect the culture, and make sure everyone is happy! "






