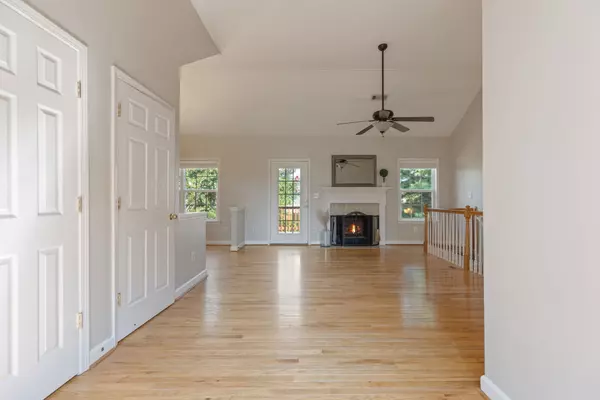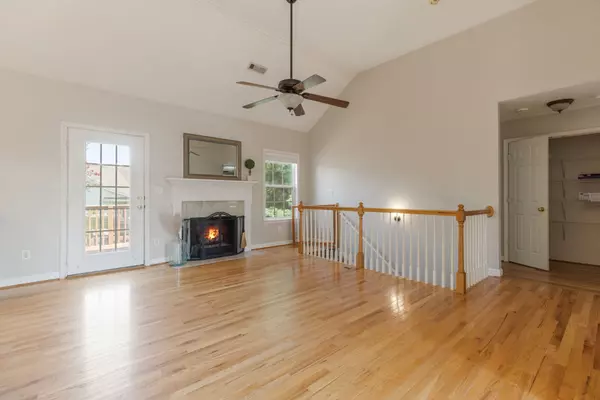Bought with Tony Tabb
$445,000
$459,900
3.2%For more information regarding the value of a property, please contact us for a free consultation.
3 Beds
3 Baths
2,725 SqFt
SOLD DATE : 10/08/2025
Key Details
Sold Price $445,000
Property Type Single Family Home
Sub Type Single Family Residence
Listing Status Sold
Purchase Type For Sale
Square Footage 2,725 sqft
Price per Sqft $163
Subdivision Wyngate Est Ph 12
MLS Listing ID 2993919
Sold Date 10/08/25
Bedrooms 3
Full Baths 3
HOA Fees $19/mo
HOA Y/N Yes
Year Built 2001
Annual Tax Amount $1,973
Lot Size 10,018 Sqft
Acres 0.23
Lot Dimensions 104 X 119
Property Sub-Type Single Family Residence
Property Description
Williamson County! 3 bedroom, 3 bath home with New HVAC, New Roof, Private, Fenced Backyard. 2 level deck area for outdoor entertaining. Huge Bonus Room! Finished Basement space with Full Bath and its own entrance. Mother-n-law suite? Office or flex room? You decide. Conveniently located and Move-In Ready. Kitchen has gorgeous Granite Counters, Black Stainless Appliances include a gas stove and double oven slide in unit. Hardwood Floors throughout main level and in primary bedroom, tiled wet areas and carpet in secondary bedrooms.
Location
State TN
County Williamson County
Rooms
Main Level Bedrooms 3
Interior
Interior Features Ceiling Fan(s), In-Law Floorplan, Smart Camera(s)/Recording, Walk-In Closet(s), High Speed Internet
Heating Central, Natural Gas
Cooling Central Air
Flooring Carpet, Wood, Tile
Fireplaces Number 1
Fireplace Y
Appliance Electric Oven, Gas Range, Dishwasher, Disposal, Ice Maker, Microwave, Refrigerator
Exterior
Exterior Feature Smart Camera(s)/Recording
Garage Spaces 2.0
Utilities Available Natural Gas Available, Water Available, Cable Connected
Amenities Available Sidewalks
View Y/N false
Roof Type Asphalt
Private Pool false
Building
Story 2
Sewer Public Sewer
Water Public
Structure Type Brick
New Construction false
Schools
Elementary Schools Allendale Elementary School
Middle Schools Heritage Middle
High Schools Summit High School
Others
HOA Fee Include Maintenance Grounds
Senior Community false
Special Listing Condition Standard
Read Less Info
Want to know what your home might be worth? Contact us for a FREE valuation!

Our team is ready to help you sell your home for the highest possible price ASAP

© 2025 Listings courtesy of RealTrac as distributed by MLS GRID. All Rights Reserved.

"My job is to find and attract mastery-based agents to the office, protect the culture, and make sure everyone is happy! "






