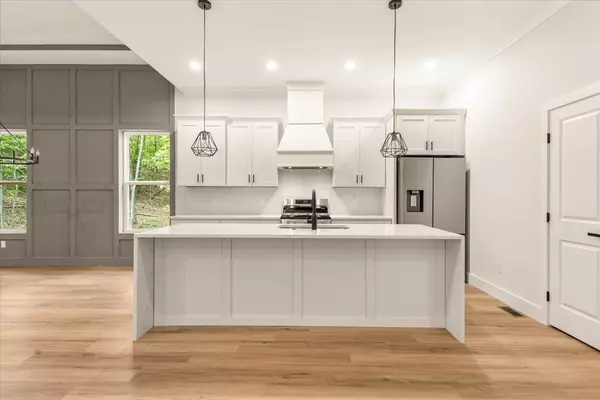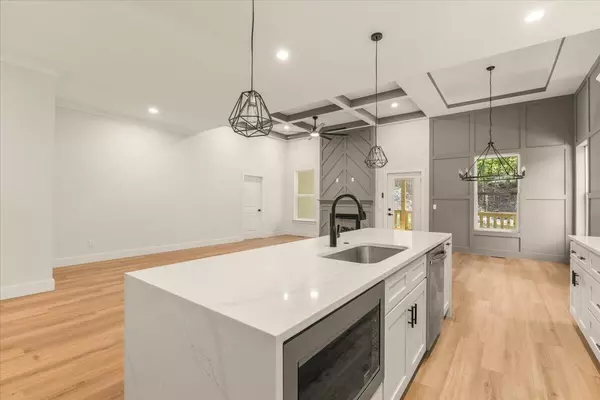Bought with Betty Bash
$561,000
$550,000
2.0%For more information regarding the value of a property, please contact us for a free consultation.
5 Beds
4 Baths
3,000 SqFt
SOLD DATE : 10/31/2025
Key Details
Sold Price $561,000
Property Type Single Family Home
Listing Status Sold
Purchase Type For Sale
Square Footage 3,000 sqft
Price per Sqft $187
MLS Listing ID 3038274
Sold Date 10/31/25
Bedrooms 5
Full Baths 4
HOA Y/N No
Year Built 2025
Annual Tax Amount $290
Lot Size 1.020 Acres
Acres 1.02
Lot Dimensions 336x307
Property Description
- This gorgeous 3000 sf new construction home sits on a private 1.02 acre lot! This home features an open floor plan with 5 bedrooms and 4 FULL bathrooms! TWO BEDROOMS & TWO FULL BATHROOMS ON MAIN LEVEL, AND AN ADDITIONAL EN-SUITE UPSTAIRS.
This home is located near Chickamauga Lake. Which offers access to hiking trails, boat ramps, fishing and picnicking and dining at Docside cafe. Literally just 1 minute away from Harrison Bay state park and Bear trace premier public golf course.
Fully equipped kitchen featuring:
" Large quartz waterfall island
" Stainless steel appliances
" 65 sq. ft. walk-in pantry
" Real wood soft-close cabinets with built-in trash drawer
" Remote controlled exterior venting custom hood vent
Oversized living room with:
" 12-foot coffered ceilings
" Floor-to-ceiling gas fireplace
" Oversized remote controlled LED ceiling fan light
Primary bedroom suite includes:
" Tall tray ceilings
" Oversized LED ceiling fan light
Luxurious primary bath featuring:
" 40 sq. ft. seamless glass shower
" Two quartz vanities with extra cabinetry
" 6-foot soaking tub with stand-alone tub faucet & handheld sprayer
" His & hers extra-large closets (one measuring 100 sq. ft.)
Secondary bedrooms:
" One spacious bedroom on the main level with full bath
" Three bedrooms upstairs
" Remote-controlled fan lights in each bedroom
Bonus spaces:
" Unfinished area over the garage with full-size door (future option to add 400 sq. ft.)
" Additional storage space over the primary bedroom and living room
Exterior & Outdoor Living:
" Brick and durable Hardie board siding
" Expansive back deck with outdoor TV hookups (perfect for football season & movie nights)
" Spacious backyard for entertaining)
" Large side lot available for extra parking
Perfect for RVs, boats, or trailers and additional parking for guests or extra vehicles
Schedule your private showing for this stunning turn key property today!
Location
State TN
County Hamilton County
Interior
Interior Features Ceiling Fan(s), Entrance Foyer, High Ceilings, In-Law Floorplan, Open Floorplan, Walk-In Closet(s)
Heating Central, Natural Gas
Cooling Ceiling Fan(s), Central Air, Electric
Flooring Carpet, Other
Fireplaces Number 1
Fireplace Y
Appliance Stainless Steel Appliance(s), Refrigerator, Oven, Microwave, Gas Range, Gas Oven, Cooktop, Range, Disposal, Dishwasher
Exterior
Garage Spaces 2.0
Utilities Available Electricity Available, Natural Gas Available, Water Available
View Y/N false
Roof Type Asphalt
Private Pool false
Building
Lot Description Level, Wooded, Private, Other
Story 2
Sewer Septic Tank
Water Public
Structure Type Fiber Cement,Other,Brick
New Construction true
Schools
Elementary Schools Snow Hill Elementary School
Middle Schools Brown Middle School
High Schools Central High School
Others
Senior Community false
Read Less Info
Want to know what your home might be worth? Contact us for a FREE valuation!

Our team is ready to help you sell your home for the highest possible price ASAP

© 2025 Listings courtesy of RealTrac as distributed by MLS GRID. All Rights Reserved.

"My job is to find and attract mastery-based agents to the office, protect the culture, and make sure everyone is happy! "






