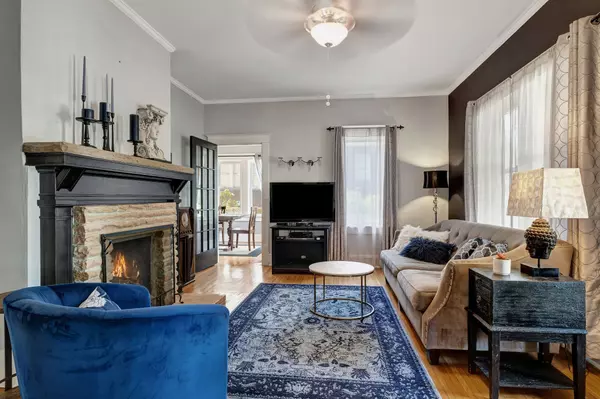Bought with Kimberly Dougher
$719,900
$719,900
For more information regarding the value of a property, please contact us for a free consultation.
3 Beds
2 Baths
1,692 SqFt
SOLD DATE : 11/06/2025
Key Details
Sold Price $719,900
Property Type Single Family Home
Sub Type Single Family Residence
Listing Status Sold
Purchase Type For Sale
Square Footage 1,692 sqft
Price per Sqft $425
Subdivision Inglewood Place
MLS Listing ID 3006313
Sold Date 11/06/25
Bedrooms 3
Full Baths 2
HOA Y/N No
Year Built 1933
Annual Tax Amount $2,910
Lot Size 0.290 Acres
Acres 0.29
Lot Dimensions 70 X 193
Property Sub-Type Single Family Residence
Property Description
PRIME INGLEWOOD LOCATION! Stylish and well maintained Inglewood corner-lot charmer with outstanding updates! All-new kitchen with quartz countertops and stainless appliance package. Enormous 12x13 bath in primary suite. Additional 660 sqft finished space with hvac in detached rec / flex space not counted in main dwelling sq ft offers MANY uses. Excellent outdoor space to entertain. (hot tub does not convey) 500+sq ft unfinished basement is ready for your ideas! Newer 12x30 storage building remains! Close to Riverside Village, 5 Points, Shelby Bottoms Park and excellent restaurants, grocery and shopping. Plenty of off-street parking behind gates.
Location
State TN
County Davidson County
Rooms
Main Level Bedrooms 3
Interior
Interior Features Ceiling Fan(s), Pantry, Walk-In Closet(s)
Heating Central, Natural Gas
Cooling Central Air, Electric
Flooring Wood, Tile
Fireplaces Number 1
Fireplace Y
Appliance Gas Oven, Gas Range, Dishwasher, Ice Maker, Microwave, Refrigerator, Stainless Steel Appliance(s)
Exterior
Utilities Available Electricity Available, Natural Gas Available, Water Available
View Y/N false
Roof Type Shingle
Private Pool false
Building
Lot Description Corner Lot, Level
Story 1
Sewer Public Sewer
Water Public
Structure Type Wood Siding
New Construction false
Schools
Elementary Schools Dan Mills Elementary
Middle Schools Isaac Litton Middle
High Schools Stratford Stem Magnet School Upper Campus
Others
Senior Community false
Special Listing Condition Standard
Read Less Info
Want to know what your home might be worth? Contact us for a FREE valuation!

Our team is ready to help you sell your home for the highest possible price ASAP

© 2025 Listings courtesy of RealTrac as distributed by MLS GRID. All Rights Reserved.

"My job is to find and attract mastery-based agents to the office, protect the culture, and make sure everyone is happy! "






