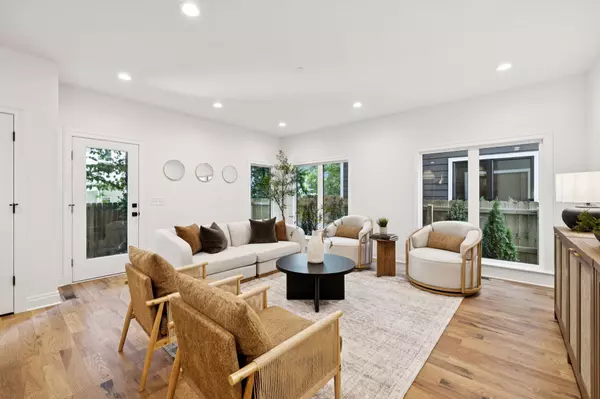Bought with Andra Brewer
$724,900
$724,900
For more information regarding the value of a property, please contact us for a free consultation.
4 Beds
4 Baths
2,453 SqFt
SOLD DATE : 11/12/2025
Key Details
Sold Price $724,900
Property Type Single Family Home
Sub Type Horizontal Property Regime - Detached
Listing Status Sold
Purchase Type For Sale
Square Footage 2,453 sqft
Price per Sqft $295
Subdivision Eastwood
MLS Listing ID 2973975
Sold Date 11/12/25
Bedrooms 4
Full Baths 3
Half Baths 1
HOA Y/N No
Year Built 2025
Property Sub-Type Horizontal Property Regime - Detached
Property Description
Modern new construction on a quiet street, but just minutes from East Nashville's local favorites! Seller is offering a 2-1 RATE BUYDOWN option with preferred lender and acceptable offer. Projected potential monthly savings in Year 1 are approximately $833. See attachment in MLS. Located in Eastwood, this 4-bedroom, 3.5-bath home is filled with natural light and offers an open-concept layout designed for both daily living and entertaining. The third-floor bonus room opens directly to a rooftop deck for effortless indoor-outdoor living, while the primary suite offers its own private deck. Enjoy a two-car garage, low-maintenance yard, and built-in firepit—perfect for year-round gatherings. Conveniently located within two miles of popular dining and entertainment in Five Points and Riverside Village, and less than a mile to Publix and the popular Skinny Dennis.
Location
State TN
County Davidson County
Interior
Heating Central, Electric
Cooling Central Air, Electric
Flooring Wood, Tile
Fireplace N
Appliance Electric Oven, Electric Range, Dishwasher, Microwave
Exterior
Garage Spaces 2.0
Utilities Available Electricity Available, Water Available
View Y/N false
Private Pool false
Building
Story 3
Sewer Public Sewer
Water Public
Structure Type Hardboard Siding
New Construction true
Schools
Elementary Schools Inglewood Elementary
Middle Schools Isaac Litton Middle
High Schools Stratford Stem Magnet School Upper Campus
Others
Senior Community false
Special Listing Condition Standard
Read Less Info
Want to know what your home might be worth? Contact us for a FREE valuation!

Our team is ready to help you sell your home for the highest possible price ASAP

© 2025 Listings courtesy of RealTrac as distributed by MLS GRID. All Rights Reserved.

"My job is to find and attract mastery-based agents to the office, protect the culture, and make sure everyone is happy! "






